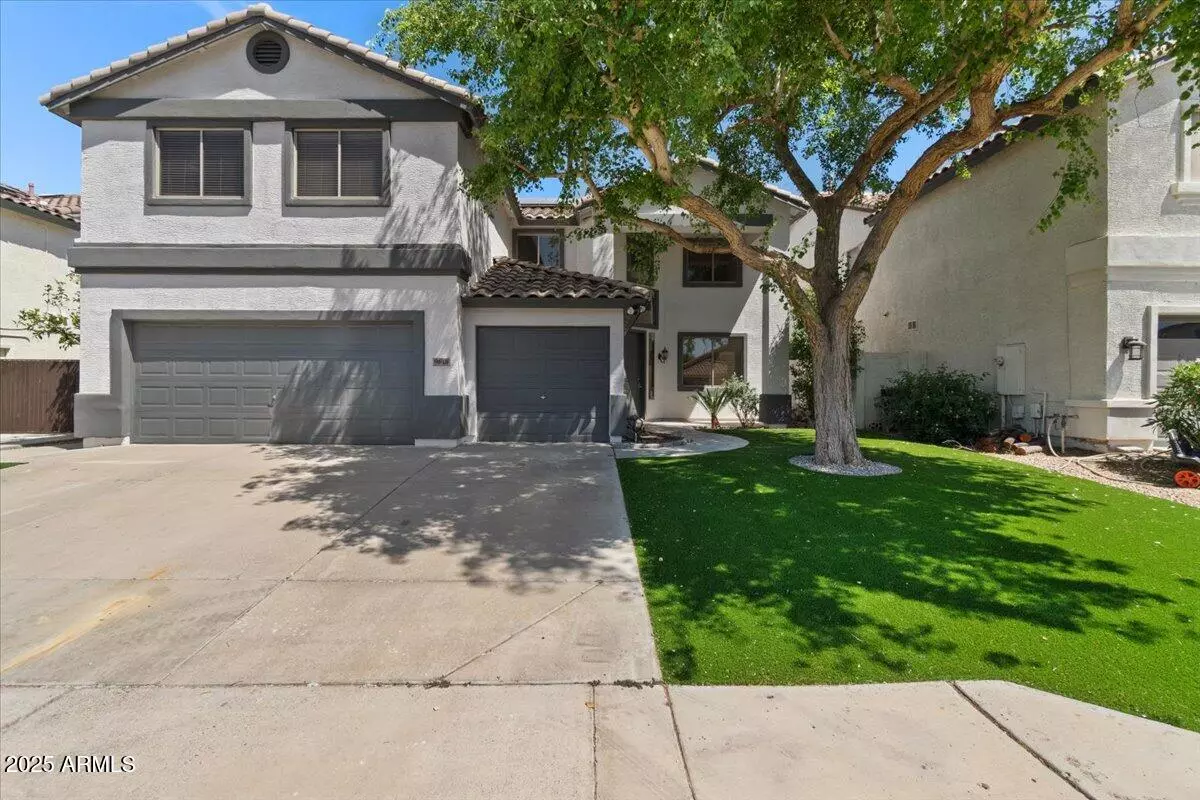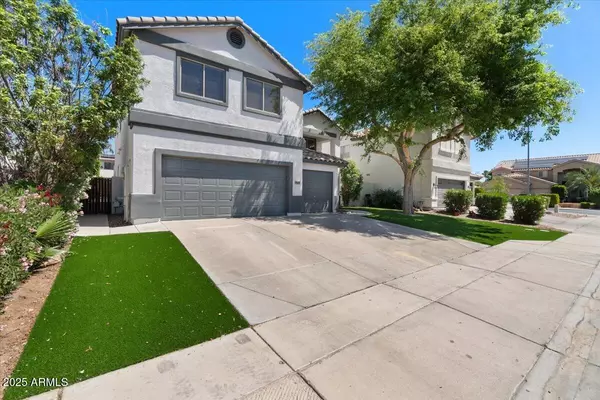$639,900
$649,900
1.5%For more information regarding the value of a property, please contact us for a free consultation.
9618 E MONTEREY Avenue Mesa, AZ 85209
4 Beds
2.5 Baths
3,389 SqFt
Key Details
Sold Price $639,900
Property Type Single Family Home
Sub Type Single Family Residence
Listing Status Sold
Purchase Type For Sale
Square Footage 3,389 sqft
Price per Sqft $188
Subdivision Augusta Ranch Parcel 6
MLS Listing ID 6904565
Sold Date 11/06/25
Bedrooms 4
HOA Fees $87/qua
HOA Y/N Yes
Year Built 2001
Annual Tax Amount $2,438
Tax Year 2024
Lot Size 6,900 Sqft
Acres 0.16
Property Sub-Type Single Family Residence
Source Arizona Regional Multiple Listing Service (ARMLS)
Property Description
Discover the perfect blend of style and functionality in this beautifully updated 4-bedroom, 2.5-bathroom home located in the desirable Augusta Ranch community. With 3,389 square feet of living space, this home offers room to grow and spaces to gather.
Step inside to find an open and inviting floor plan, featuring a spacious great room and a dedicated office for work or study. The kitchen is a chef's dream, boasting modern finishes, ample counter space. Upstairs, the primary suite is a true retreat, complete with a luxurious ensuite bath and a walk-in closet. The backyard is your private oasis, perfect for hosting friends or enjoying quiet evenings under the stars. Recent updates, including fresh interior and exterior paint and a brand new roof, newer AC units & much more.
Location
State AZ
County Maricopa
Community Augusta Ranch Parcel 6
Area Maricopa
Rooms
Other Rooms Loft, Family Room, BonusGame Room
Master Bedroom Upstairs
Den/Bedroom Plus 7
Separate Den/Office Y
Interior
Interior Features Upstairs, Eat-in Kitchen, Vaulted Ceiling(s), Kitchen Island, Pantry
Heating Electric
Cooling Central Air
Flooring Carpet, Laminate
Fireplace No
SPA None
Exterior
Parking Features Tandem Garage, Garage Door Opener, Direct Access
Garage Spaces 3.0
Garage Description 3.0
Fence Block
Community Features Golf
Utilities Available City Electric
Roof Type Tile
Porch Covered Patio(s), Patio
Total Parking Spaces 3
Private Pool Yes
Building
Lot Description Desert Back, Synthetic Grass Frnt
Story 2
Builder Name US Homes
Sewer Public Sewer
Water City Water
New Construction No
Schools
Elementary Schools Augusta Ranch Elementary
Middle Schools Desert Ridge Jr. High
High Schools Desert Ridge High
School District Gilbert Unified District
Others
HOA Name Augusta Ranch
HOA Fee Include Maintenance Grounds
Senior Community No
Tax ID 312-01-569
Ownership Fee Simple
Acceptable Financing Cash, Conventional, FHA, VA Loan
Horse Property N
Disclosures Seller Discl Avail
Possession Close Of Escrow
Listing Terms Cash, Conventional, FHA, VA Loan
Financing Conventional
Special Listing Condition Owner/Agent
Read Less
Want to know what your home might be worth? Contact us for a FREE valuation!

Our team is ready to help you sell your home for the highest possible price ASAP

Copyright 2025 Arizona Regional Multiple Listing Service, Inc. All rights reserved.
Bought with My Home Group Real Estate






