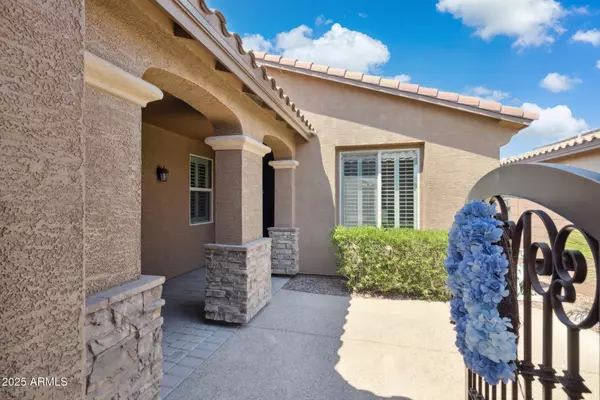$600,000
$600,000
For more information regarding the value of a property, please contact us for a free consultation.
726 W TALLOW TREE Avenue San Tan Valley, AZ 85140
4 Beds
2.5 Baths
2,880 SqFt
Key Details
Sold Price $600,000
Property Type Single Family Home
Sub Type Single Family Residence
Listing Status Sold
Purchase Type For Sale
Square Footage 2,880 sqft
Price per Sqft $208
Subdivision Ironwood Crossing - Unit 2 2014070575
MLS Listing ID 6910535
Sold Date 10/06/25
Style Spanish
Bedrooms 4
HOA Fees $211/mo
HOA Y/N Yes
Year Built 2016
Annual Tax Amount $2,607
Tax Year 2024
Lot Size 8,752 Sqft
Acres 0.2
Property Sub-Type Single Family Residence
Source Arizona Regional Multiple Listing Service (ARMLS)
Property Description
Unmatched value at this price! This single-story 4 bed + den, 2.5 bath, 3-car garage home offers upgrades rarely found together—secure gated courtyard, hardwood floors, chef's kitchen with gas cooktop, granite island & walk-in pantry. The primary suite includes a custom walk-in closet & upgraded shower. Backyard is built for entertaining with covered patio, built-in BBQ & putting green, while the front yard features low-maintenance turf landscaping. Garage includes extensive cabinet storage. At this price, no other home delivers this level of privacy, style, and functionality—making it a must-see in Ironwood Crossing!
Location
State AZ
County Pinal
Community Ironwood Crossing - Unit 2 2014070575
Area Pinal
Direction East on Pima, south on Hawthorne, west on Honey Locust, south on Myrtle, west on Tallow Tree to home.
Rooms
Other Rooms Great Room, Family Room
Den/Bedroom Plus 5
Separate Den/Office Y
Interior
Interior Features High Speed Internet, Granite Counters, Double Vanity, Eat-in Kitchen, Breakfast Bar, 9+ Flat Ceilings, No Interior Steps, Kitchen Island, Pantry, 3/4 Bath Master Bdrm
Heating Electric
Cooling Central Air, Ceiling Fan(s), Programmable Thmstat
Flooring Carpet, Tile, Wood
Fireplaces Type Exterior Fireplace
Fireplace Yes
Window Features Dual Pane
Appliance Gas Cooktop
SPA None
Exterior
Exterior Feature Built-in Barbecue
Parking Features Garage Door Opener, Direct Access, Attch'd Gar Cabinets
Garage Spaces 3.0
Garage Description 3.0
Fence Block
Community Features Pickleball, Playground, Biking/Walking Path
Utilities Available SRP
Roof Type Tile
Porch Covered Patio(s), Patio
Total Parking Spaces 3
Private Pool No
Building
Lot Description Sprinklers In Rear, Sprinklers In Front, Synthetic Grass Frnt, Synthetic Grass Back, Auto Timer H2O Front, Auto Timer H2O Back
Story 1
Builder Name Fulton Homes
Sewer Public Sewer
Water City Water
Architectural Style Spanish
Structure Type Built-in Barbecue
New Construction No
Schools
Elementary Schools Ranch Elementary School
Middle Schools J. O. Combs Middle School
High Schools Combs High School
School District J O Combs Unified School District
Others
HOA Name Ironwood Crossing
HOA Fee Include Maintenance Grounds
Senior Community No
Tax ID 109-54-333
Ownership Fee Simple
Acceptable Financing Cash, Conventional, FHA, VA Loan
Horse Property N
Disclosures Seller Discl Avail
Possession Close Of Escrow
Listing Terms Cash, Conventional, FHA, VA Loan
Financing Cash
Read Less
Want to know what your home might be worth? Contact us for a FREE valuation!

Our team is ready to help you sell your home for the highest possible price ASAP

Copyright 2025 Arizona Regional Multiple Listing Service, Inc. All rights reserved.
Bought with Citiea






