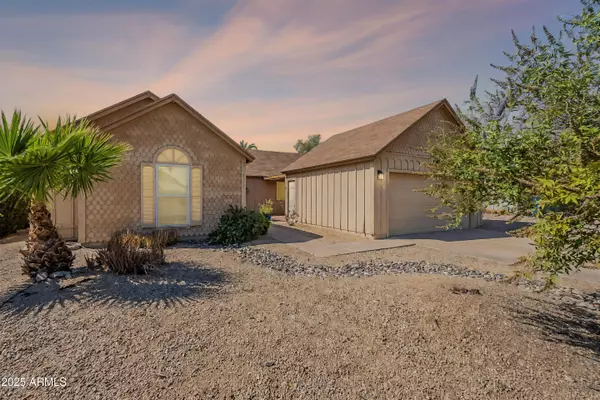$419,900
$419,900
For more information regarding the value of a property, please contact us for a free consultation.
9852 S 46TH Street Phoenix, AZ 85044
3 Beds
2 Baths
1,236 SqFt
Key Details
Sold Price $419,900
Property Type Single Family Home
Sub Type Single Family Residence
Listing Status Sold
Purchase Type For Sale
Square Footage 1,236 sqft
Price per Sqft $339
Subdivision Cambridge Heights Unit 3
MLS Listing ID 6906602
Sold Date 10/02/25
Bedrooms 3
HOA Y/N No
Year Built 1983
Annual Tax Amount $1,627
Tax Year 2024
Lot Size 7,045 Sqft
Acres 0.16
Property Sub-Type Single Family Residence
Source Arizona Regional Multiple Listing Service (ARMLS)
Property Description
This inviting Ahwatukee home offers a thoughtful layout with features that make everyday living feel easy and comfortable. Tile flooring throughout keeps the interior cool and low-maintenance, while vaulted ceilings and an abundance of natural light create a sense of openness from the moment you step inside. The fireplace adds a cozy focal point in the living area, and the kitchen flows seamlessly into the dining and outdoor spaces ideal for both quiet nights in and casual entertaining. Step outside to your covered patio and private pool, a perfect setup for enjoying Arizona's sunny days and warm evenings. Included refrigerator, washer, and dryer make moving in that much simpler, and the location offers quick access to hiking trails, freeways, and everything Ahwatukee has to offer. This home brings together comfort, function, and the kind of space that simply feels good to come home to.
Location
State AZ
County Maricopa
Community Cambridge Heights Unit 3
Area Maricopa
Rooms
Other Rooms Great Room
Den/Bedroom Plus 3
Separate Den/Office N
Interior
Interior Features Eat-in Kitchen, Pantry, Full Bth Master Bdrm
Heating Electric
Cooling Central Air, Ceiling Fan(s)
Flooring Tile
Fireplaces Type 1 Fireplace, Living Room
Fireplace Yes
Window Features Skylight(s)
SPA None
Exterior
Exterior Feature Private Yard
Garage Spaces 2.0
Garage Description 2.0
Fence Block
Pool Play Pool
Utilities Available SRP
Roof Type Composition
Porch Covered Patio(s), Patio
Total Parking Spaces 2
Private Pool Yes
Building
Lot Description Gravel/Stone Front, Gravel/Stone Back, Grass Back
Story 1
Builder Name PULTE HOMES
Sewer Public Sewer
Water City Water
Structure Type Private Yard
New Construction No
Schools
Elementary Schools Kyrene De Las Lomas School
Middle Schools Kyrene Centennial Middle School
High Schools Mountain Pointe High School
School District Tempe Union High School District
Others
HOA Fee Include No Fees
Senior Community No
Tax ID 301-40-977
Ownership Fee Simple
Acceptable Financing Cash, Conventional, FHA, VA Loan
Horse Property N
Disclosures Agency Discl Req, Seller Discl Avail
Possession Close Of Escrow
Listing Terms Cash, Conventional, FHA, VA Loan
Financing Conventional
Read Less
Want to know what your home might be worth? Contact us for a FREE valuation!

Our team is ready to help you sell your home for the highest possible price ASAP

Copyright 2025 Arizona Regional Multiple Listing Service, Inc. All rights reserved.
Bought with OMNI Homes International






