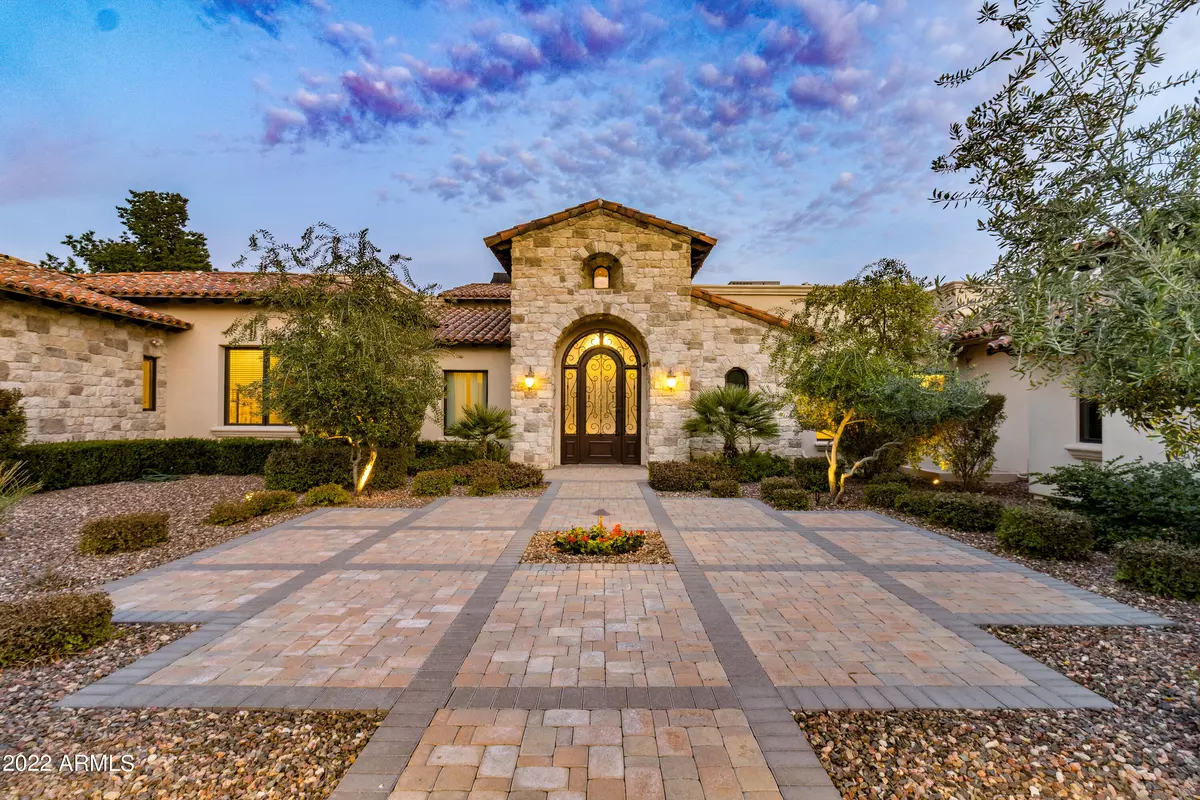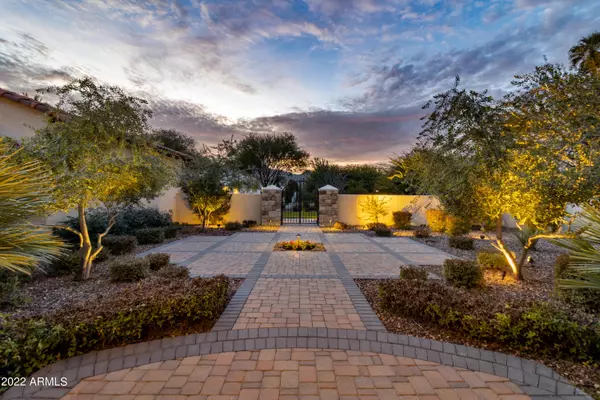$7,000,000
$7,500,000
6.7%For more information regarding the value of a property, please contact us for a free consultation.
7807 N Calle Caballeros Street Paradise Valley, AZ 85253
5 Beds
7.5 Baths
9,489 SqFt
Key Details
Sold Price $7,000,000
Property Type Single Family Home
Sub Type Single Family - Detached
Listing Status Sold
Purchase Type For Sale
Square Footage 9,489 sqft
Price per Sqft $737
Subdivision Gary Estates
MLS Listing ID 6501542
Sold Date 01/31/23
Bedrooms 5
HOA Y/N No
Originating Board Arizona Regional Multiple Listing Service (ARMLS)
Year Built 2015
Annual Tax Amount $17,253
Tax Year 2022
Lot Size 1.039 Acres
Acres 1.04
Property Description
Welcome to 7807 N. Calle Caballeros, a stunning Paradise Valley estate nestled in the heart of one of Arizona's most desirable neighborhoods. This luxurious property boasts over 9,400 square feet of living space, featuring 5 bedrooms, 7.5 bathrooms, and a spacious 4-car garage.
Upon arriving at this expansive estate, you'll be greeted by a beautiful courtyard full of lush landscaping. As you enter through the iron gates and make your way to the front door, you'll be immediately struck by the grandeur of this property. The courtyard sets the tone for the luxurious living experience that awaits you inside. As you step through the front door and into the grand foyer, you'll be greeted by the breathtaking views of this beautiful home and unrivaled backyard oasis. The main level features a formal living room with a stunning stone fireplace and beautiful wood beams that span the ceiling. Adjacent to the living room is an elegant bar, perfect for mixing up cocktails for your guests. The formal dining area is stunning and adds to the impressive great room of this home. The gourmet kitchen with top-of-the-line appliances, exotic granite countertops, and two oversized islands is a chef's dream. The kitchen flows seamlessly into the family room, which boasts gorgeous views and access to the backyard. You'll love spending time in these elegant spaces, whether you're entertaining guests or simply relaxing with your family.
As you make your way down the grand hallway into the dedicated home office, you'll be struck by the beautiful built-in wood bookcases that line the back wall. These bookcases provide ample space for storing your books, documents, and other office essentials, and they add a touch of warmth and sophistication to the space. The office itself is spacious and well-lit, with plenty of natural light. Whether you're working from home or simply need a quiet place to focus, this home office is the perfect space to get things done.
The generous master suite is complete with a sitting area, fireplace, and a spa-like bathroom with a jetted tub and dual vanities. As you enter the custom closet, you'll be greeted by rows of custom shelving, drawers, and hanging space, all designed to hold your clothing, shoes, and accessories. The closet features warm lighting, making it easy to see and access your items. You'll love the ample space this closet provides, with room for everything you need and more.
There are four additional bedrooms on this level, each with their own private bathroom. These bedrooms offer plenty of space and comfort for you and your guests, making them the perfect retreat after a long day. Each bedroom has been thoughtfully designed, with plenty of storage and natural light. The private bathrooms feature modern fixtures and finishes and are well-equipped with all the amenities you need. Whether you're hosting overnight guests or simply need extra space for family and friends, these additional bedrooms offer the ultimate in comfort and convenience. You'll love the privacy and flexibility they provide, and your guests will appreciate the attention to detail and comfort of their own private retreat.
The backyard of this Paradise Valley estate is an entertainer's dream, with a sparkling infinity edge pool and spa, a built-in BBQ and pizza oven, and an expansive covered patio perfect for al fresco dining. The pool is surrounded by lush landscaping and a spacious travertine deck, making it the perfect spot to soak up the Arizona sun. The hot tub, located in the far edge of the pool, offers a soothing respite after a long day or a refreshing start to your morning. Both the pool and hot tub are heated, ensuring you can enjoy them all year round. With these luxurious amenities, you'll feel like you're on a permanent vacation in the comfort of your own home.
In addition to the amenities mentioned, this estate also features a private shooting range and safe room for the ultimate in security and recreation. The shooting range is vented & climate-controlled, offering a safe and enjoyable space for target practice or recreational shooting. The safe room is the perfect place to retreat to in the event of an emergency, with reinforced walls and security features.
For the wine connoisseur, this home also boasts a temperature-controlled wine cellar, capable of storing and showcasing your finest vintages. And when it's time to relax, you can head to the home theater, complete with comfortable seating and full audio and visual systems. Whether you're hosting a movie night with the family or inviting friends over for a private screening, the theater is the perfect spot to kick back and enjoy your favorite films.
In addition, there is a home gym/yoga studio, as well as a sauna & steam shower, providing the ultimate in relaxation and wellness.
This exceptional estate is located in the heart of Paradise Valley, close to top-rated schools, shopping, dining, and entertainment. Don't miss out on the opportunity to call 7807 N. Calle Caballeros your forever home.
Location
State AZ
County Maricopa
Community Gary Estates
Direction West on Mockingbird. South on Calle Caballeros. Home on east side of street.
Rooms
Other Rooms Library-Blt-in Bkcse, ExerciseSauna Room, Great Room, Media Room, Family Room, BonusGame Room
Basement Finished
Master Bedroom Split
Den/Bedroom Plus 8
Separate Den/Office Y
Interior
Interior Features Eat-in Kitchen, Breakfast Bar, 9+ Flat Ceilings, Fire Sprinklers, No Interior Steps, Vaulted Ceiling(s), Wet Bar, Kitchen Island, Pantry, Double Vanity, Full Bth Master Bdrm, Separate Shwr & Tub, Tub with Jets, High Speed Internet, Smart Home, Granite Counters
Heating Natural Gas, ENERGY STAR Qualified Equipment
Cooling Refrigeration, Programmable Thmstat, Ceiling Fan(s)
Flooring Carpet, Stone, Wood
Fireplaces Type 3+ Fireplace, Two Way Fireplace, Exterior Fireplace, Fire Pit, Family Room, Living Room, Master Bedroom, Gas
Fireplace Yes
Window Features ENERGY STAR Qualified Windows,Double Pane Windows,Low Emissivity Windows
SPA Heated,Private
Laundry Engy Star (See Rmks)
Exterior
Exterior Feature Covered Patio(s), Patio, Private Yard, Built-in Barbecue
Garage Dir Entry frm Garage, Electric Door Opener, Extnded Lngth Garage
Garage Spaces 4.0
Garage Description 4.0
Fence Block
Pool Play Pool, Variable Speed Pump, Heated, Lap, Private
Community Features Biking/Walking Path
Utilities Available APS, SW Gas
Amenities Available None, Other
View Mountain(s)
Roof Type Tile
Accessibility Zero-Grade Entry, Accessible Hallway(s)
Private Pool Yes
Building
Lot Description Sprinklers In Rear, Grass Back, Synthetic Grass Frnt, Auto Timer H2O Front, Auto Timer H2O Back
Story 1
Builder Name Custom
Sewer Septic in & Cnctd, Septic Tank
Water City Water
Structure Type Covered Patio(s),Patio,Private Yard,Built-in Barbecue
New Construction Yes
Schools
Elementary Schools Kiva Elementary School
Middle Schools Mohave Middle School
High Schools Saguaro Elementary School
School District Scottsdale Unified District
Others
HOA Fee Include No Fees
Senior Community No
Tax ID 174-38-005
Ownership Fee Simple
Acceptable Financing Cash, Conventional
Horse Property N
Listing Terms Cash, Conventional
Financing Cash
Read Less
Want to know what your home might be worth? Contact us for a FREE valuation!

Our team is ready to help you sell your home for the highest possible price ASAP

Copyright 2024 Arizona Regional Multiple Listing Service, Inc. All rights reserved.
Bought with Non-MLS Office






