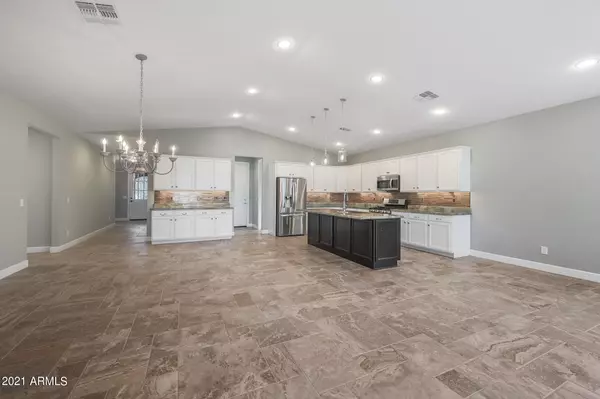$670,000
$680,000
1.5%For more information regarding the value of a property, please contact us for a free consultation.
8926 N 15TH Lane Phoenix, AZ 85021
3 Beds
3 Baths
2,388 SqFt
Key Details
Sold Price $670,000
Property Type Single Family Home
Sub Type Single Family - Detached
Listing Status Sold
Purchase Type For Sale
Square Footage 2,388 sqft
Price per Sqft $280
Subdivision Dunlap
MLS Listing ID 6329472
Sold Date 01/14/22
Bedrooms 3
HOA Y/N No
Originating Board Arizona Regional Multiple Listing Service (ARMLS)
Year Built 2015
Annual Tax Amount $4,025
Tax Year 2021
Lot Size 8,001 Sqft
Acres 0.18
Property Description
Newer built home in N. Central Phoenix. Great open floor plan for entertaining, Stainless steel appliances w/gas stove, Walk in Pantry, Vaulted ceilings, Nice Tile throughout with carpet in the bedrooms, Beautifully tiled showers and bathrooms, Lighting upgrades include can lights throughout, pendant lights over kitchen island, chandelier and ceiling fans, Walk in closets, Oversized 2 car garage with shelving, H2O concepts water system, Security roller shutters throughout, Owner took out wall in the Middle two bedrooms but can be easily re installed to make back to the original 4 bedrooms. Take a stroll to Royal Palm Park which features neighborhood movie nights and food truck events. Close to light rail w/easy access to downtown for sporting events, activities and dining
Location
State AZ
County Maricopa
Community Dunlap
Direction West on Dunlap form 15th Ave to 15th Lane, south on 15th Lane to home.
Rooms
Other Rooms Family Room
Master Bedroom Split
Den/Bedroom Plus 4
Ensuite Laundry Inside
Interior
Interior Features Walk-In Closet(s), Eat-in Kitchen, Roller Shields, Vaulted Ceiling(s), Kitchen Island, Double Vanity, High Speed Internet
Laundry Location Inside
Heating Electric
Cooling Refrigeration
Flooring Carpet, Tile
Fireplaces Number No Fireplace
Fireplaces Type None
Fireplace No
Window Features Double Pane Windows
SPA None
Laundry Inside
Exterior
Exterior Feature Covered Patio(s), Patio
Garage Spaces 2.0
Garage Description 2.0
Fence Block
Pool None
Utilities Available SRP, SW Gas
Amenities Available Other
Waterfront No
Roof Type Composition
Building
Lot Description Grass Front, Grass Back
Story 1
Builder Name Green Street
Sewer Public Sewer
Water City Water
Structure Type Covered Patio(s), Patio
Schools
Elementary Schools Richard E Miller School
Middle Schools Royal Palm Middle School
High Schools Sunnyslope High School
School District Glendale Union High School District
Others
HOA Fee Include No Fees
Senior Community No
Tax ID 158-22-110
Ownership Fee Simple
Acceptable Financing Cash, Conventional
Horse Property N
Listing Terms Cash, Conventional
Financing Conventional
Read Less
Want to know what your home might be worth? Contact us for a FREE valuation!


Our team is ready to help you sell your home for the highest possible price ASAP

Copyright 2024 Arizona Regional Multiple Listing Service, Inc. All rights reserved.
Bought with NORTH&CO.






