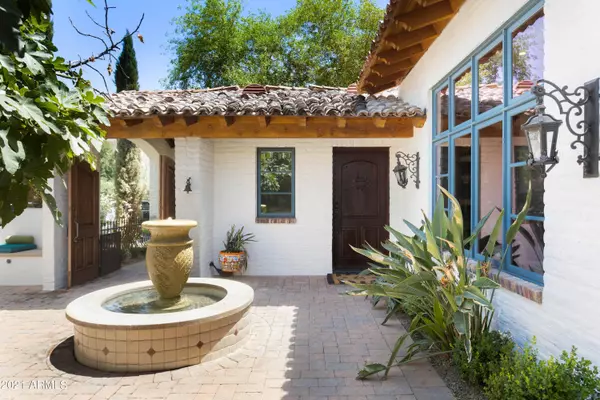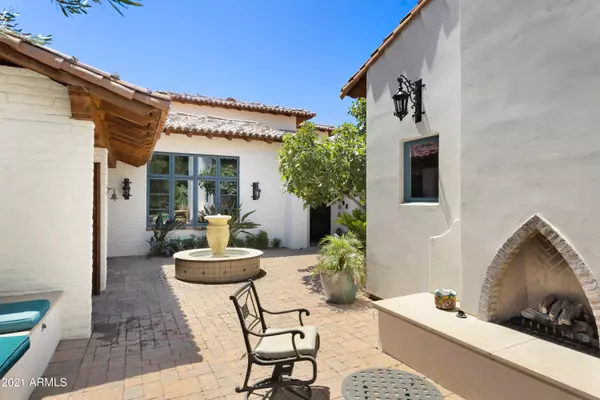$7,800,000
$7,995,000
2.4%For more information regarding the value of a property, please contact us for a free consultation.
5000 E SKY DESERT Lane Paradise Valley, AZ 85253
6 Beds
8 Baths
8,900 SqFt
Key Details
Sold Price $7,800,000
Property Type Single Family Home
Sub Type Single Family - Detached
Listing Status Sold
Purchase Type For Sale
Square Footage 8,900 sqft
Price per Sqft $876
Subdivision Paradise Valley Enclave
MLS Listing ID 6212254
Sold Date 08/09/21
Style Contemporary, Spanish, Santa Barbara/Tuscan
Bedrooms 6
HOA Y/N No
Originating Board Arizona Regional Multiple Listing Service (ARMLS)
Year Built 2007
Annual Tax Amount $24,847
Tax Year 2020
Lot Size 1.715 Acres
Acres 1.71
Property Description
Look no further than this enchanting Santa Barbara inspired custom gated estate nestled on ~ 2 acres with endless sophisticated charm and breathtaking views of Four Peaks, Phoenix, and Mummy Mountains. This one-of-a-kind estate boasts 5 bedrooms, including a guest suite/casita, that would make a sensational separate office, a guest house and kitchen and 7+ car garage. Between the black and white Carrara marble flooring, gas lit lanterns and soaring beams, this home will leave you feeling mesmerized. Gourmet kitchen with large island, imported quartzite countertops, custom cabinetry and Wolf/Asko appliances. Beautiful master suite with his/hers walk-in closets, separate workout space and lovely sitting room with gas fireplace. The three guest bedrooms are all generously sized, are en-suites and boast spectacular views. Resort style backyard with sparkling pool and jacuzzi, putting green, sport court, outdoor kitchen, mature landscaping (including water well) and numerous patio areas.
Location
State AZ
County Maricopa
Community Paradise Valley Enclave
Direction Tatum Blvd south to Mockingbird Ln, south on 51st Pl , west on Sky Desert Ln.
Rooms
Other Rooms Library-Blt-in Bkcse, Separate Workshop, Media Room, Family Room, BonusGame Room
Master Bedroom Split
Den/Bedroom Plus 9
Separate Den/Office Y
Interior
Interior Features Master Downstairs, Mstr Bdrm Sitting Rm, Walk-In Closet(s), Eat-in Kitchen, Breakfast Bar, Fire Sprinklers, Vaulted Ceiling(s), Wet Bar, Kitchen Island, Pantry, Bidet, Double Vanity, Full Bth Master Bdrm, High Speed Internet
Heating Natural Gas
Cooling Refrigeration, Ceiling Fan(s)
Flooring Stone, Wood
Fireplaces Type 3+ Fireplace, Exterior Fireplace, Fire Pit, Family Room, Living Room, Master Bedroom, Gas
Fireplace Yes
SPA Heated, Private
Laundry Inside, Wshr/Dry HookUp Only
Exterior
Exterior Feature Covered Patio(s), Playground, Misting System, Patio, Private Street(s), Private Yard, Built-in Barbecue, Separate Guest House
Garage Attch'd Gar Cabinets, Dir Entry frm Garage, Electric Door Opener, Extnded Lngth Garage, Over Height Garage, RV Gate, Separate Strge Area, Side Vehicle Entry, Temp Controlled, Tandem, RV Access/Parking, Gated
Garage Spaces 11.0
Garage Description 11.0
Fence Block
Pool Play Pool, Diving Pool, Heated, Private
Utilities Available APS, SW Gas
Amenities Available None
Waterfront No
View Mountain(s)
Roof Type Tile, Built-Up
Building
Lot Description Sprinklers In Rear, Sprinklers In Front, Cul-De-Sac, Grass Front, Grass Back
Story 2
Builder Name unknown
Sewer Septic in & Cnctd, Septic Tank
Water City Water
Architectural Style Contemporary, Spanish, Santa Barbara/Tuscan
Structure Type Covered Patio(s), Playground, Misting System, Patio, Private Street(s), Private Yard, Built-in Barbecue, Separate Guest House
New Construction Yes
Schools
Elementary Schools Cherokee Elementary School
Middle Schools Cocopah Middle School
High Schools Chaparral High School
School District Scottsdale Unified District
Others
HOA Fee Include No Fees
Senior Community No
Tax ID 168-74-003-F
Ownership Fee Simple
Acceptable Financing Cash, Conventional
Horse Property N
Listing Terms Cash, Conventional
Financing Cash
Read Less
Want to know what your home might be worth? Contact us for a FREE valuation!

Our team is ready to help you sell your home for the highest possible price ASAP

Copyright 2024 Arizona Regional Multiple Listing Service, Inc. All rights reserved.
Bought with Launch Powered By Compass






