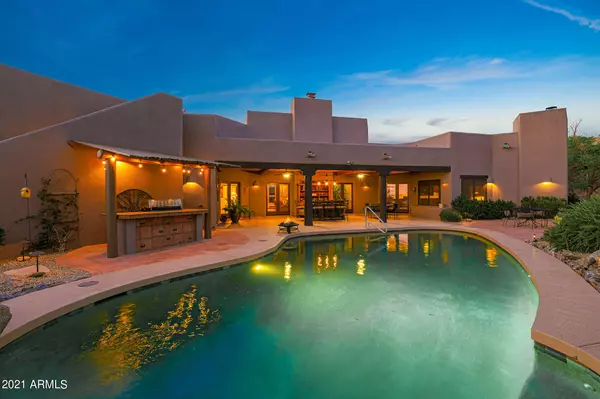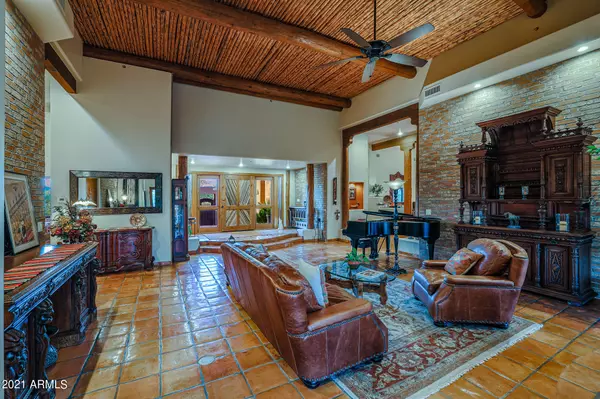$1,710,000
$1,749,000
2.2%For more information regarding the value of a property, please contact us for a free consultation.
24200 N Alma School Road #49 Scottsdale, AZ 85255
3 Beds
4 Baths
4,496 SqFt
Key Details
Sold Price $1,710,000
Property Type Single Family Home
Sub Type Single Family - Detached
Listing Status Sold
Purchase Type For Sale
Square Footage 4,496 sqft
Price per Sqft $380
Subdivision Sonoran Highlands
MLS Listing ID 6257551
Sold Date 08/10/21
Style Territorial/Santa Fe
Bedrooms 3
HOA Fees $50
HOA Y/N Yes
Originating Board Arizona Regional Multiple Listing Service (ARMLS)
Year Built 1989
Annual Tax Amount $6,027
Tax Year 2020
Lot Size 0.842 Acres
Acres 0.84
Property Description
Tucked away in the private enclave of Sonoran Highlands, this meticulous Santa Fe custom home exudes character & fine details throughout. Impressive views create the setting for this nearly one acre lot overlooking Pinnacle Peak, Troon Mountain, McDowell Mountain Range, & twinkling city lights! At just under 4,500 square feet, take note of the brick accent walls throughout, the soaring ceilings, use of beam & latilla ceiling accents, smooth interior walls, & beautifully maintained Saltillo tile floors. The spacious floor plan showcases an ensuite master retreat, private den/office, & a guest bedroom w/ jack'n'jill hall bath on one side & one large additional guest bedroom w/ ensuite bath (currently used as a music room), & great room set up w/ kitchen, breakfast & family room on the other. The entryway ushers you into the heart of the home with a formal living room with centerpiece fireplace flanked by two sets of French doors leading to the backyard and adjacent to the formal dining room, perfect for entertaining! The backyard continues the Southwest charm with Saltillo patio hardscape, beamed and latilla covered patio, mature landscaping, outdoor fireplace with built-in seating overlooking the city lights, built-in barbecue, rooftop deck with 360 degree views, refreshing pool, pool bath with shower, and new landscaping lighting and landscape drip system in the front and rear yards. Other property features and upgrades include: Master bath renovation; stainless steel appliances including a new Thermador gas cooktop/hood in addition to the Thermador electric cooktop on center island; new hardwood floors throughout west wing of home; living room wet bar; new RO system; new LG washer and dryer; new water softener and soft water loop; custom window treatments including shutters; refinished doors and cabinets; LED lighting throughout; complete interior and exterior paint in 2021; complete roof recoat in 2021; three car garage with cabinets, workbench, and mechanical closets.
Location
State AZ
County Maricopa
Community Sonoran Highlands
Direction Head South on Alma School. Dead ends into guard gate, go through gate. Turn Left and immediate Right on Sonoran Highlands and the home is on the Left.
Rooms
Other Rooms Family Room
Master Bedroom Not split
Den/Bedroom Plus 4
Separate Den/Office Y
Interior
Interior Features Breakfast Bar, 9+ Flat Ceilings, Central Vacuum, Drink Wtr Filter Sys, Fire Sprinklers, Intercom, Soft Water Loop, Wet Bar, Kitchen Island, Double Vanity, Full Bth Master Bdrm, Separate Shwr & Tub, Tub with Jets, High Speed Internet, Granite Counters
Heating Electric
Cooling Refrigeration, Ceiling Fan(s)
Flooring Carpet, Tile, Wood
Fireplaces Type 3+ Fireplace, Exterior Fireplace, Family Room, Living Room, Master Bedroom, Gas
Fireplace Yes
Window Features Sunscreen(s),Dual Pane
SPA None
Exterior
Exterior Feature Balcony, Covered Patio(s), Patio, Built-in Barbecue
Garage Attch'd Gar Cabinets, Dir Entry frm Garage, Electric Door Opener
Garage Spaces 3.0
Garage Description 3.0
Fence Wrought Iron
Pool Private
Community Features Gated Community
Utilities Available Propane
Amenities Available Management
Waterfront No
View Mountain(s)
Roof Type Built-Up
Private Pool Yes
Building
Lot Description Sprinklers In Rear, Sprinklers In Front, Desert Back, Desert Front, Auto Timer H2O Front, Auto Timer H2O Back
Story 1
Builder Name Custom
Sewer Public Sewer
Water City Water
Architectural Style Territorial/Santa Fe
Structure Type Balcony,Covered Patio(s),Patio,Built-in Barbecue
Schools
Elementary Schools Desert Sun Academy
Middle Schools Sonoran Trails Middle School
High Schools Cactus Shadows High School
School District Cave Creek Unified District
Others
HOA Name Sonoran Highlands
HOA Fee Include Maintenance Grounds
Senior Community No
Tax ID 217-02-191
Ownership Fee Simple
Acceptable Financing Conventional
Horse Property N
Listing Terms Conventional
Financing Conventional
Read Less
Want to know what your home might be worth? Contact us for a FREE valuation!


Our team is ready to help you sell your home for the highest possible price ASAP

Copyright 2024 Arizona Regional Multiple Listing Service, Inc. All rights reserved.
Bought with NORTH&CO.






