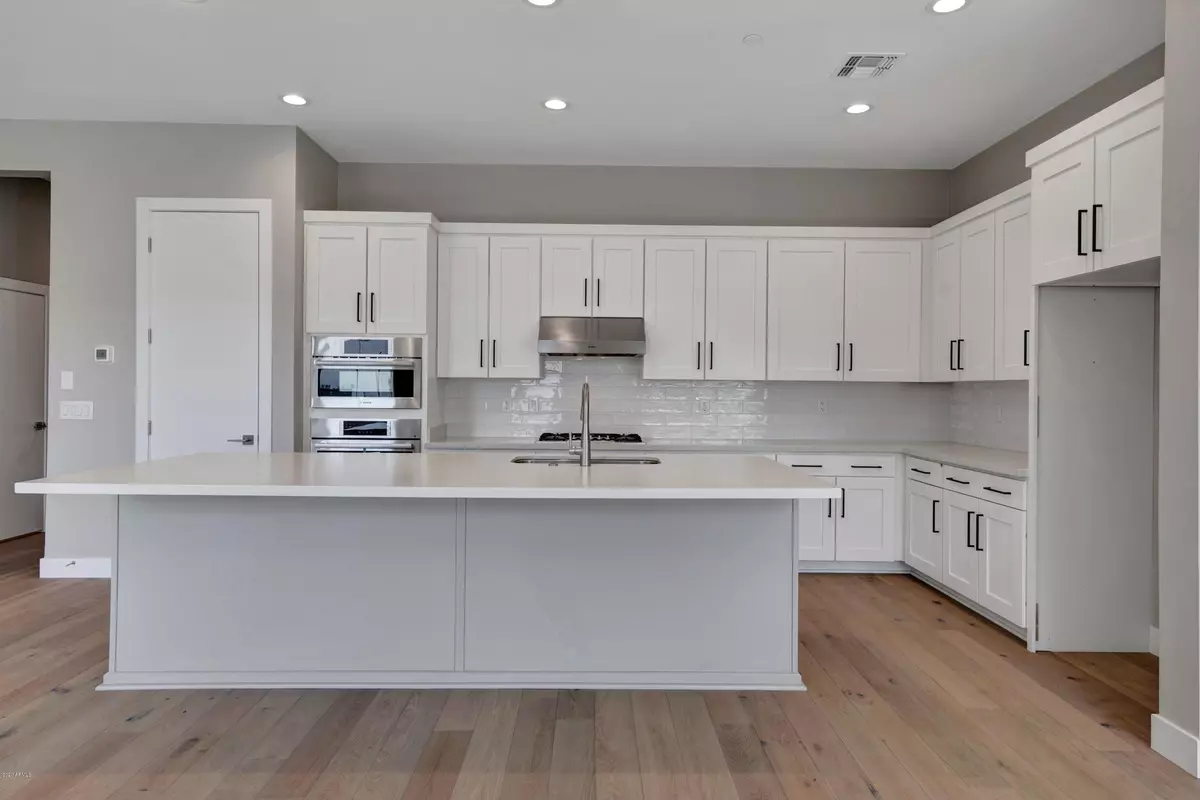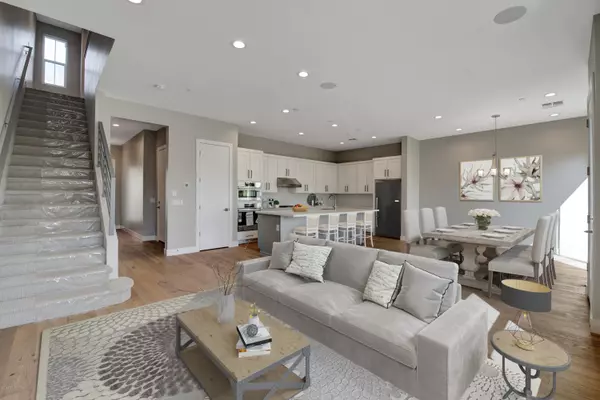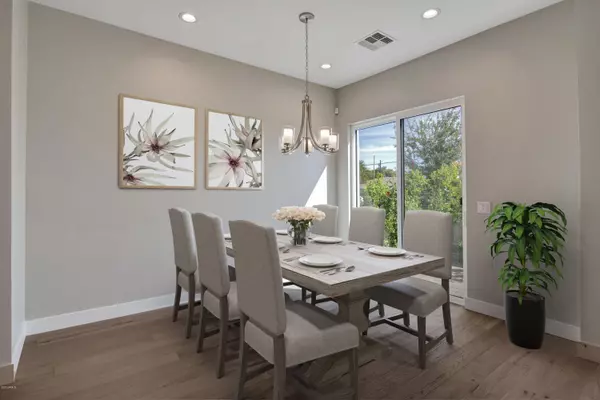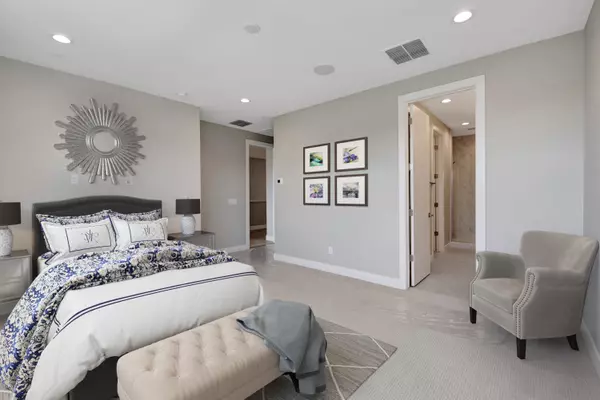$620,000
$634,900
2.3%For more information regarding the value of a property, please contact us for a free consultation.
3200 N 39TH Street #21 Phoenix, AZ 85018
3 Beds
2.5 Baths
2,118 SqFt
Key Details
Sold Price $620,000
Property Type Townhouse
Sub Type Townhouse
Listing Status Sold
Purchase Type For Sale
Square Footage 2,118 sqft
Price per Sqft $292
Subdivision Mulberry Park
MLS Listing ID 6144658
Sold Date 02/01/21
Style Contemporary,Other (See Remarks)
Bedrooms 3
HOA Fees $245/mo
HOA Y/N Yes
Originating Board Arizona Regional Multiple Listing Service (ARMLS)
Year Built 2020
Annual Tax Amount $301
Tax Year 2020
Lot Size 1,800 Sqft
Acres 0.04
Property Description
Brand new, never lived in 3BR + loft, 2.5BA townhouse with 2Garage in the intimate, gated community of Mulberry Park is now available for you! Arcadia Lite bargain! Seller's loss is your gain! They couldn't wait for it to be built! Complete with builder's warranty, they upgraded this home because they thought they would live there! Wood floors, soft white 46'' cabinetry, oversized island with Quartzite counters, Bosch appliance package, upgraded carpet, custom bathroom tile, smooth textured walls, upgraded electrical, additional lighting, crown molding, epoxy garage floors, landscaped patio with pavers and artificial turf. Close to LGO, Postinos, Biltmore and Fashion Square, Old Town Scottsdale, Phoenix Sky Harbor Airport
Location
State AZ
County Maricopa
Community Mulberry Park
Direction South on 40th, past Osborn to Cheery Lynn Dr then west to to Mulberry Park entry gate. Turn right into complex. Unit 21 on the right.
Rooms
Other Rooms Loft
Master Bedroom Upstairs
Den/Bedroom Plus 4
Separate Den/Office N
Interior
Interior Features Upstairs, Breakfast Bar, 9+ Flat Ceilings, Soft Water Loop, Pantry, Double Vanity, Full Bth Master Bdrm
Heating Electric, Other
Cooling Programmable Thmstat, Ceiling Fan(s), See Remarks
Flooring Carpet, Tile
Fireplaces Number No Fireplace
Fireplaces Type None
Fireplace No
Window Features Double Pane Windows,Low Emissivity Windows
SPA None
Exterior
Exterior Feature Patio
Garage Dir Entry frm Garage, Electric Door Opener
Garage Spaces 2.0
Garage Description 2.0
Fence Block, Wrought Iron
Pool None
Community Features Gated Community, Community Spa, Community Pool
Utilities Available SRP, SW Gas
Amenities Available Rental OK (See Rmks)
Waterfront No
Roof Type Composition,Metal
Private Pool No
Building
Lot Description Synthetic Grass Back
Story 2
Builder Name Family Development
Sewer Public Sewer
Water City Water
Architectural Style Contemporary, Other (See Remarks)
Structure Type Patio
Schools
Elementary Schools Monte Vista Elementary School
Middle Schools Creighton Elementary School
High Schools Phoenix Prep Academy
School District Phoenix Union High School District
Others
HOA Name Mulberry Park Homeow
HOA Fee Include Roof Repair,Maintenance Grounds,Street Maint,Front Yard Maint,Roof Replacement,Maintenance Exterior
Senior Community No
Tax ID 127-20-228
Ownership Fee Simple
Acceptable Financing Cash, Conventional
Horse Property N
Listing Terms Cash, Conventional
Financing Conventional
Read Less
Want to know what your home might be worth? Contact us for a FREE valuation!

Our team is ready to help you sell your home for the highest possible price ASAP

Copyright 2024 Arizona Regional Multiple Listing Service, Inc. All rights reserved.
Bought with Launch Powered By Compass






