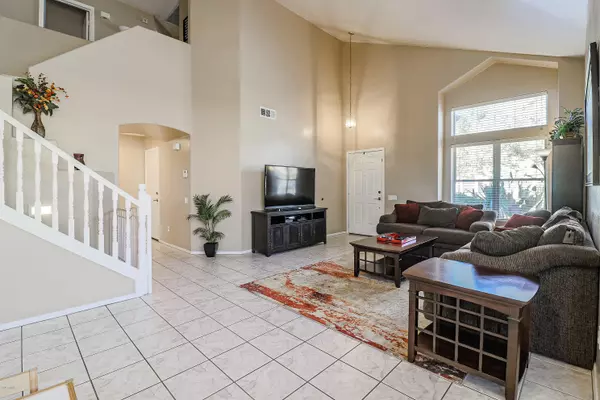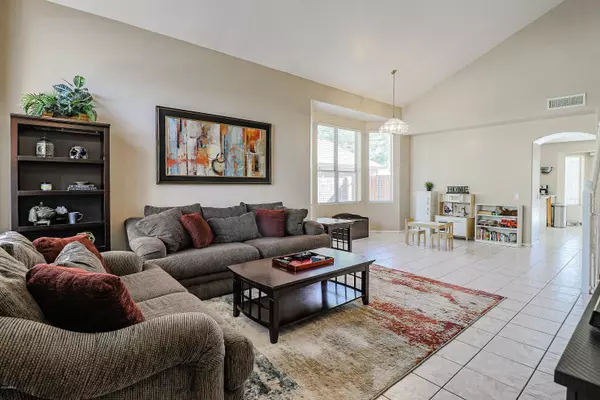$465,000
$450,000
3.3%For more information regarding the value of a property, please contact us for a free consultation.
3047 E CAPTAIN DREYFUS Avenue Phoenix, AZ 85032
4 Beds
2.5 Baths
2,160 SqFt
Key Details
Sold Price $465,000
Property Type Single Family Home
Sub Type Single Family - Detached
Listing Status Sold
Purchase Type For Sale
Square Footage 2,160 sqft
Price per Sqft $215
Subdivision Sweetwater Cove
MLS Listing ID 6159621
Sold Date 12/31/20
Bedrooms 4
HOA Fees $36/qua
HOA Y/N Yes
Originating Board Arizona Regional Multiple Listing Service (ARMLS)
Year Built 1999
Annual Tax Amount $2,415
Tax Year 2020
Lot Size 5,252 Sqft
Acres 0.12
Property Description
Beautiful home in great location! The home offers high vaulted ceilings, lots of windows that provide natural light, spacious eat in kitchen with island, plenty of storage and tile/vinyl/laminate flooring throughout. Large back covered patio perfect for entertaining, which includes natural gas BBQ. Expansive deck off master bedroom with mountain views, overlooking the sparkling pebble tech pool. Grand master bathroom with elegant light fixtures and sizable walk-in closet. This North/South exposure home has been very well maintained with many updated features: new AC/furnace in 2017, reverse osmosis in 2017, water heater in 2016, washer/dryer in 2014, pool remodel in 2013, plus much more! Nice, small community of newer homes in up and coming North 32nd neighborhood. Don't miss this one!
Location
State AZ
County Maricopa
Community Sweetwater Cove
Direction West on Sweetwater, North on 31st St, West on Captain Dreyfus, third house on left.
Rooms
Other Rooms Family Room
Master Bedroom Upstairs
Den/Bedroom Plus 4
Separate Den/Office N
Interior
Interior Features Upstairs, Breakfast Bar, 9+ Flat Ceilings, Drink Wtr Filter Sys, Vaulted Ceiling(s), Kitchen Island, Pantry, Double Vanity, Full Bth Master Bdrm, Separate Shwr & Tub, High Speed Internet, Smart Home, Granite Counters
Heating Natural Gas
Cooling Refrigeration, Ceiling Fan(s)
Flooring Laminate, Tile
Fireplaces Type 1 Fireplace, Family Room, Gas
Fireplace Yes
Window Features Double Pane Windows
SPA None
Exterior
Exterior Feature Balcony, Covered Patio(s), Patio
Garage Spaces 2.0
Garage Description 2.0
Fence Block
Pool Play Pool, Fenced, Private
Community Features Near Bus Stop
Utilities Available APS, SW Gas
Amenities Available Management, Rental OK (See Rmks)
Waterfront No
View Mountain(s)
Roof Type Tile
Accessibility Hard/Low Nap Floors
Private Pool Yes
Building
Lot Description Sprinklers In Rear, Sprinklers In Front, Desert Back, Desert Front
Story 2
Builder Name Pulte Homes Inc.
Sewer Public Sewer
Water City Water
Structure Type Balcony,Covered Patio(s),Patio
New Construction Yes
Schools
Elementary Schools Larkspur Elementary School
Middle Schools Shea Middle School
High Schools Shadow Mountain High School
School District Paradise Valley Unified District
Others
HOA Name Sweetwater Cove HOA
HOA Fee Include Maintenance Grounds
Senior Community No
Tax ID 166-04-292
Ownership Fee Simple
Acceptable Financing Cash, Conventional, FHA, VA Loan
Horse Property N
Listing Terms Cash, Conventional, FHA, VA Loan
Financing Conventional
Read Less
Want to know what your home might be worth? Contact us for a FREE valuation!

Our team is ready to help you sell your home for the highest possible price ASAP

Copyright 2024 Arizona Regional Multiple Listing Service, Inc. All rights reserved.
Bought with Russ Lyon Sotheby's International Realty






