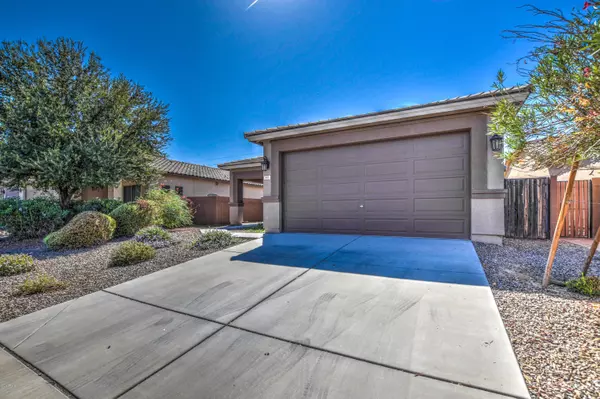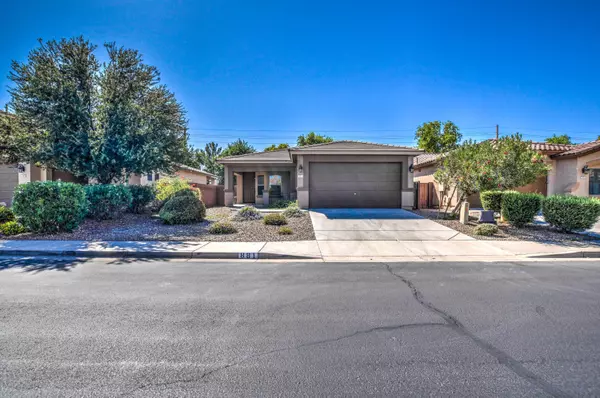$265,000
$295,000
10.2%For more information regarding the value of a property, please contact us for a free consultation.
881 W TRELLIS Road Queen Creek, AZ 85140
3 Beds
2 Baths
1,447 SqFt
Key Details
Sold Price $265,000
Property Type Single Family Home
Sub Type Single Family Residence
Listing Status Sold
Purchase Type For Sale
Square Footage 1,447 sqft
Price per Sqft $183
Subdivision Ironwood Crossing - Unit 1
MLS Listing ID 6140591
Sold Date 11/02/20
Style Ranch
Bedrooms 3
HOA Fees $174/mo
HOA Y/N Yes
Year Built 2010
Annual Tax Amount $1,518
Tax Year 2020
Lot Size 5,775 Sqft
Acres 0.13
Property Sub-Type Single Family Residence
Property Description
Welcome to 881 W TRELLIS IN IRONWOOD CROSSING - YOU WILL LOVE THIS HOME TUCKED AWAY IN QUEEN CREEKS POPULAR NEIGHBORHOOD OF IRONWOOD CROSSING - DRIVE UP AND YOU WILL NOTICE THE CHARM THE HOME BOAST FROM A COVERED PORCH ENTRANCE TO THE OPEN FLOOR PLAN AND LIVING ROOM / DEN AREA - FEATURES 3 BEDROOMS 2 BATHS 2 CAR GARAGE and a NICE SIZED BACKYARD WAITING FOR YOU TO DESIGN -ADD IT TO YOUR LIST TO SEE THIS WEEKEND
Location
State AZ
County Pinal
Community Ironwood Crossing - Unit 1
Area Pinal
Direction Traveling east on W Ocotillo Rd, go North on N Barnes Pkwy, take first right on Press Rd, right on N Eliana Dr and turn left on W Trellis Rd. Home is on the right hand side.
Rooms
Other Rooms Family Room
Den/Bedroom Plus 3
Separate Den/Office N
Interior
Interior Features High Speed Internet, Eat-in Kitchen, 9+ Flat Ceilings, Kitchen Island, Pantry, Full Bth Master Bdrm, Laminate Counters
Heating Other, See Remarks, Electric
Cooling Central Air, Ceiling Fan(s)
Flooring Carpet, Laminate
Fireplaces Type None
Fireplace No
Window Features Solar Screens
Appliance Electric Cooktop
SPA None
Laundry Wshr/Dry HookUp Only
Exterior
Garage Spaces 2.0
Garage Description 2.0
Fence Block
Pool None
Community Features Community Spa, Community Spa Htd, Tennis Court(s), Playground, Biking/Walking Path
Utilities Available City Gas
Roof Type Tile
Porch Patio
Total Parking Spaces 2
Private Pool No
Building
Lot Description Desert Front, Dirt Back, Gravel/Stone Front, Auto Timer H2O Front
Story 1
Builder Name FULTON HOMES
Sewer Public Sewer
Water City Water
Architectural Style Ranch
New Construction No
Schools
Elementary Schools Ranch Elementary School
Middle Schools J. O. Combs Middle School
High Schools Combs High School
School District J. O. Combs Unified School District
Others
HOA Name Ironwood Crossing
HOA Fee Include Maintenance Grounds
Senior Community No
Tax ID 109-18-015
Ownership Fee Simple
Acceptable Financing Cash, Conventional, FHA, VA Loan
Horse Property N
Disclosures Agency Discl Req, Seller Discl Avail
Possession By Agreement
Listing Terms Cash, Conventional, FHA, VA Loan
Financing Conventional
Special Listing Condition Probate Listing
Read Less
Want to know what your home might be worth? Contact us for a FREE valuation!

Our team is ready to help you sell your home for the highest possible price ASAP

Copyright 2025 Arizona Regional Multiple Listing Service, Inc. All rights reserved.
Bought with RE/MAX Solutions






