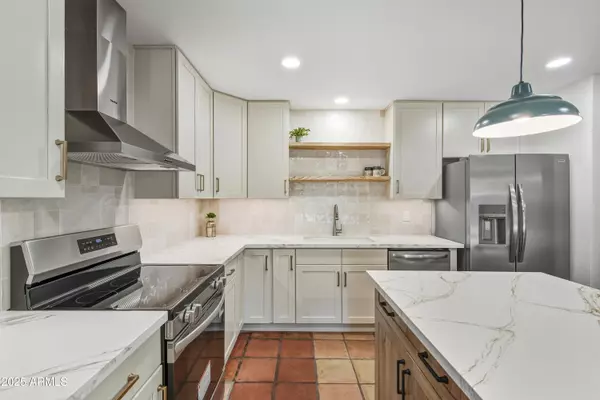
537 N JAY Street Chandler, AZ 85225
4 Beds
2.5 Baths
2,436 SqFt
UPDATED:
Key Details
Property Type Single Family Home
Sub Type Single Family Residence
Listing Status Active
Purchase Type For Sale
Square Footage 2,436 sqft
Price per Sqft $286
Subdivision Tyson Manor 3, 84, 86, 88, 90, 92, 94, And 96
MLS Listing ID 6944903
Style Ranch
Bedrooms 4
HOA Y/N No
Year Built 1971
Annual Tax Amount $1,759
Tax Year 2024
Lot Size 9,949 Sqft
Acres 0.23
Property Sub-Type Single Family Residence
Source Arizona Regional Multiple Listing Service (ARMLS)
Property Description
personality and like homes with character - not just another cookie-cutter - this home is for you!
Don't miss this rare opportunity to own a fully remodeled and turnkey home in sought-after
Tyson Manor - just 5 minute drive to downtown Chandler!
Turn into this quiet neighborhood, drinking in the mature tree-lined streets and unique well-kept
homes, without the expense of an HOA!
Drive up to your large circular driveway and immediately feel the charm. Handsome wood
columns and window shutters add character, and the BRAND NEW roof offers your first glimpse of all the updates this home has to offer.
Open your 2025 brand new garage door, parking in your deep, extended 2-car garage with
TWO additional workshops.
Once inside, you'll immediately notice the character - original Saltillo floors, exposed wood beams, and the original gas fireplace greet you. The open concept floor plan offers a huge great
room, large kitchen island with additional seating, and massive dining room. Additional features: walk-in pantry, a SECOND pantry, brand new Frigidaire Gallery appliances - including double
ovens, brand new cabinets with under cabinet lighting, stylish light fixtures, and quartz countertops.
All the bedrooms in this home offer large bedrooms that can easily accommodate king beds, and every bedroom has a walk-in closet (one bedroom even has a second closet as well!). One
bedroom features a second gas fireplace with original brick, making it the perfect bedroom, office, or cozy den.
Both the hall bathroom and primary bedroom en suite bathroom offer double sinks, quartz countertops, new tile work and cabinets, and gorgeous stained-glass windows. There's also a fully-renovated half-bath off the kitchen for guests.
Come summertime, head outside to cool off in the extra deep pool making a splash from the diving board. Enjoy the brick accents on the columns, hand painted tiles throughout adorning
the walls, and lush greenery cascading over into yard. Roast marshmallows in the fire pit, also plumbed for gas for your convenience.
This home has tons of storage - a walk-in coat closet, a walk-in pantry, second pantry, double linen-closets, new built-in great room cabinets, and walk-in closets in all the bedrooms! The
laundry room is located off the kitchen and features an LG washer and dryer and stainless-steel laundry sink.
So much of the character of this home has been lovingly preserved, from the Saltillo floors, original brick fireplaces, exposed wood beams, stained glass, hand-painted Santa Fe tiles, and
the brass mailbox, and bell. It's the blend of these features with the fresh, modern elements that make this house such a beauty!
Additional features galore: In 2025 and new - roof, arcadia door, wiring, plumbing, high energy efficiency spray insulation in attic, garage door, and added TV outlets. 2024 and 2025 new water
heaters. 2021 clean-out to sewer. Newer 2018 HVAC. Older windows offer charm, yet are dual-paned, maintaining energy efficiency. It's rare you get character in a home and peace of mind of
so many important updates - make this home yours today!
Location
State AZ
County Maricopa
Community Tyson Manor 3, 84, 86, 88, 90, 92, 94, And 96
Area Maricopa
Direction From W Chandler Blvd, head North on N Alma School Rd for 1 block. Take a right on W Erie St, then left onto N Jay St. Home on the right, #537.
Rooms
Other Rooms Great Room
Den/Bedroom Plus 4
Separate Den/Office N
Interior
Interior Features High Speed Internet, Double Vanity, Eat-in Kitchen, No Interior Steps, Kitchen Island, Pantry, 3/4 Bath Master Bdrm
Cooling Central Air, Ceiling Fan(s)
Flooring Tile
Fireplaces Type Other, Living Room, Gas
Fireplace Yes
Window Features Dual Pane
Appliance Electric Cooktop
SPA None
Exterior
Exterior Feature Storage
Parking Features Garage Door Opener, Extended Length Garage, Circular Driveway
Garage Spaces 2.0
Garage Description 2.0
Fence Block
Pool Diving Pool
Utilities Available APS
Roof Type Composition
Porch Covered Patio(s), Patio
Total Parking Spaces 2
Private Pool Yes
Building
Lot Description Desert Back, Desert Front
Story 1
Builder Name Tibshraeny Construction
Sewer Public Sewer
Water City Water
Architectural Style Ranch
Structure Type Storage
New Construction No
Schools
Elementary Schools Galveston Elementary School
Middle Schools Chandler High School
High Schools Chandler High School
School District Chandler Unified District #80
Others
HOA Fee Include No Fees
Senior Community No
Tax ID 302-51-058-A
Ownership Fee Simple
Acceptable Financing Cash, Conventional, FHA, VA Loan
Horse Property N
Disclosures Seller Discl Avail
Possession Close Of Escrow
Listing Terms Cash, Conventional, FHA, VA Loan

Copyright 2025 Arizona Regional Multiple Listing Service, Inc. All rights reserved.






