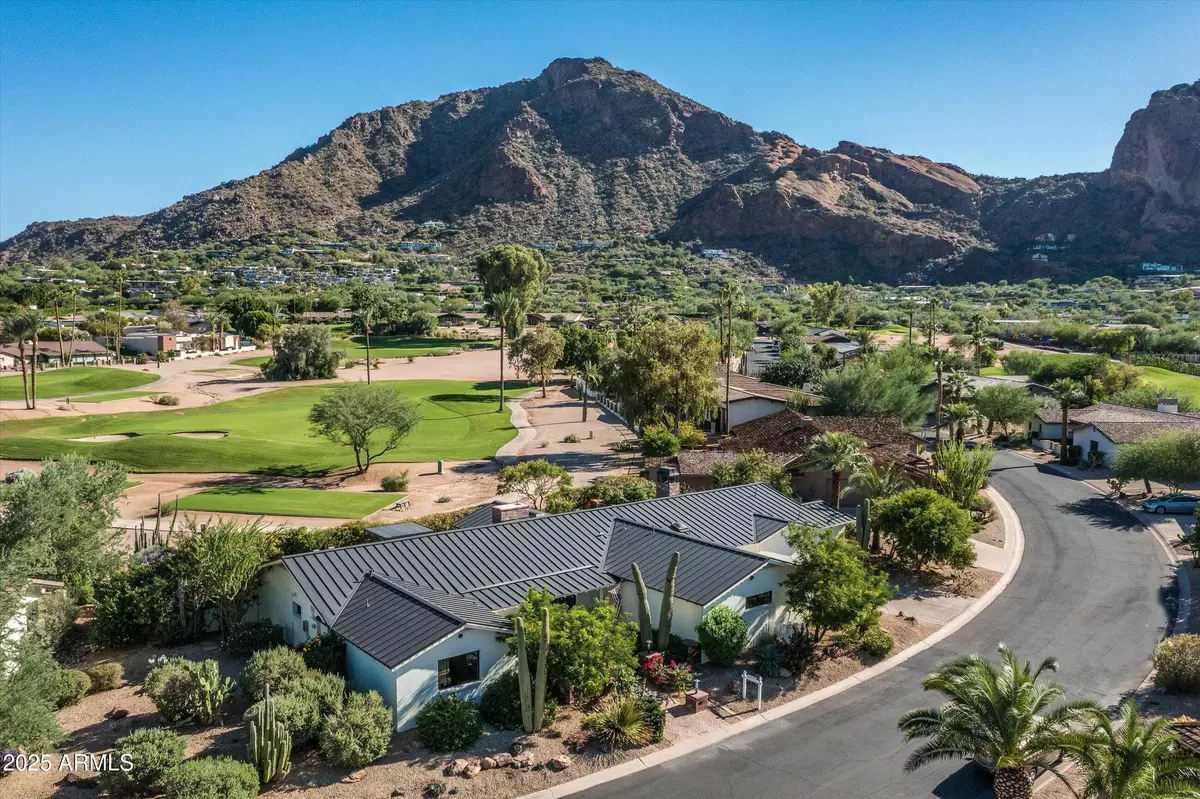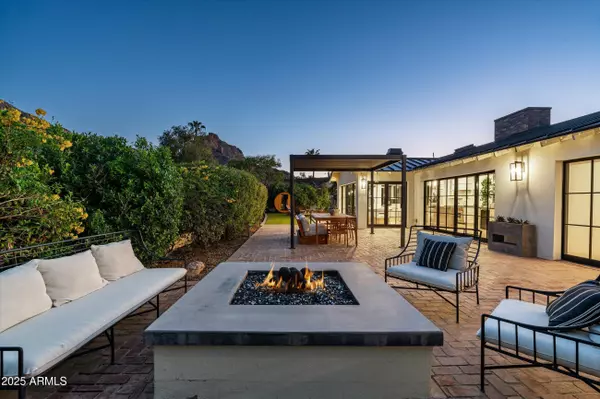
5525 E LINCOLN Drive #104 Paradise Valley, AZ 85253
3 Beds
4 Baths
3,419 SqFt
UPDATED:
Key Details
Property Type Single Family Home
Sub Type Single Family Residence
Listing Status Active
Purchase Type For Sale
Square Footage 3,419 sqft
Price per Sqft $1,460
Subdivision Mountain Shadow Resort 2 Amd
MLS Listing ID 6925950
Style Other,Contemporary,Ranch
Bedrooms 3
HOA Fees $2,075/qua
HOA Y/N Yes
Year Built 1963
Annual Tax Amount $5,072
Tax Year 2023
Lot Size 0.270 Acres
Acres 0.27
Property Sub-Type Single Family Residence
Source Arizona Regional Multiple Listing Service (ARMLS)
Property Description
Location
State AZ
County Maricopa
Community Mountain Shadow Resort 2 Amd
Area Maricopa
Direction South on Tatum Blvd, East on Lincoln Dr., South into Mountain Shadows entrance. Go through 1st and 2nd guard gate into mountain shadows west, Right once you pass 2nd guard house to home on left.
Rooms
Other Rooms Great Room, Family Room
Master Bedroom Split
Den/Bedroom Plus 3
Separate Den/Office N
Interior
Interior Features High Speed Internet, Double Vanity, Eat-in Kitchen, Breakfast Bar, No Interior Steps, Vaulted Ceiling(s), Wet Bar, Kitchen Island, Pantry, Full Bth Master Bdrm
Heating Natural Gas
Cooling Central Air, Ceiling Fan(s)
Flooring Stone, Tile, Wood
Fireplaces Type Fire Pit, Family Room, Living Room, Master Bedroom, Gas
Fireplace Yes
Window Features Skylight(s),Dual Pane,Mechanical Sun Shds
Appliance Gas Cooktop, Built-In Gas Oven, Water Purifier
SPA None
Exterior
Exterior Feature Private Yard
Parking Features Garage Door Opener
Garage Spaces 2.0
Garage Description 2.0
Fence Block, Wrought Iron
Landscape Description Irrigation Back, Irrigation Front
Community Features Golf, Gated, Community Spa Htd, Guarded Entry, Tennis Court(s), Biking/Walking Path
Utilities Available APS
View Mountain(s)
Roof Type Metal
Accessibility Hallways 36in Wide
Porch Covered Patio(s), Patio
Total Parking Spaces 2
Private Pool No
Building
Lot Description Desert Front, On Golf Course, Synthetic Grass Back, Auto Timer H2O Front, Auto Timer H2O Back, Irrigation Front, Irrigation Back
Story 1
Builder Name Nance Construction
Sewer Public Sewer
Water Pvt Water Company
Architectural Style Other, Contemporary, Ranch
Structure Type Private Yard
New Construction No
Schools
Elementary Schools Kiva Elementary School
Middle Schools Mohave Middle School
High Schools Chaparral High School
School District Scottsdale Unified District
Others
HOA Name MSEW
HOA Fee Include Insurance,Sewer,Maintenance Grounds,Other (See Remarks),Street Maint,Front Yard Maint,Trash
Senior Community No
Tax ID 169-30-039
Ownership Fee Simple
Acceptable Financing Cash, Conventional
Horse Property N
Disclosures Seller Discl Avail
Possession Close Of Escrow
Listing Terms Cash, Conventional

Copyright 2025 Arizona Regional Multiple Listing Service, Inc. All rights reserved.






