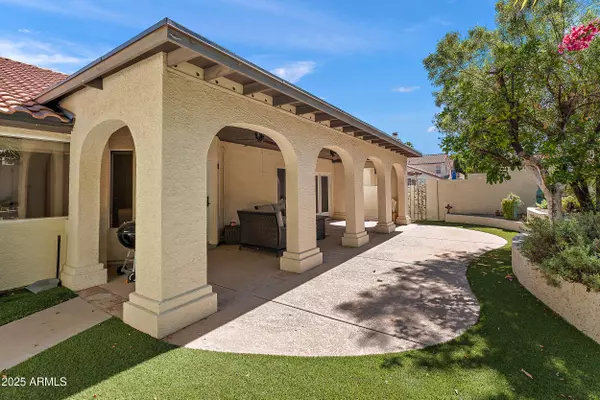
9222 S 51ST Street Phoenix, AZ 85044
3 Beds
2 Baths
1,788 SqFt
UPDATED:
Key Details
Property Type Single Family Home
Sub Type Single Family Residence
Listing Status Active
Purchase Type For Sale
Square Footage 1,788 sqft
Price per Sqft $327
Subdivision The Pointe South Mountain
MLS Listing ID 6929395
Style Spanish
Bedrooms 3
HOA Fees $182/mo
HOA Y/N Yes
Year Built 1993
Annual Tax Amount $3,216
Tax Year 2025
Lot Size 5,401 Sqft
Acres 0.12
Property Sub-Type Single Family Residence
Source Arizona Regional Multiple Listing Service (ARMLS)
Property Description
Location
State AZ
County Maricopa
Community The Pointe South Mountain
Area Maricopa
Direction HEAD NORTH ON 48TH ST PAST PIEDMONT TO THIRD RIGHT 51ST STREET HOME IS ON RIGHT
Rooms
Master Bedroom Downstairs
Den/Bedroom Plus 3
Separate Den/Office N
Interior
Interior Features High Speed Internet, Double Vanity, Master Downstairs, Eat-in Kitchen, No Interior Steps, Vaulted Ceiling(s), Kitchen Island, Pantry, Full Bth Master Bdrm, Separate Shwr & Tub, Tub with Jets
Heating Electric
Cooling Central Air, Ceiling Fan(s)
Flooring Vinyl, Wood
Fireplaces Type Living Room
Fireplace Yes
Window Features Solar Screens,Dual Pane
Appliance Water Purifier
SPA Heated
Laundry Engy Star (See Rmks), Wshr/Dry HookUp Only
Exterior
Exterior Feature Private Yard, Storage
Parking Features Garage Door Opener, Direct Access
Garage Spaces 2.0
Garage Description 2.0
Fence Block
Landscape Description Irrigation Front
Community Features Community Spa, Community Spa Htd, Biking/Walking Path
Utilities Available City Electric
Roof Type See Remarks,Tile
Accessibility Zero-Grade Entry
Porch Covered Patio(s), Patio
Total Parking Spaces 2
Private Pool No
Building
Lot Description Sprinklers In Rear, Sprinklers In Front, Desert Front, On Golf Course, Gravel/Stone Front, Gravel/Stone Back, Synthetic Grass Frnt, Synthetic Grass Back, Auto Timer H2O Front, Auto Timer H2O Back, Irrigation Front
Story 1
Builder Name BLANDFORD
Sewer Public Sewer
Water City Water
Architectural Style Spanish
Structure Type Private Yard,Storage
New Construction No
Schools
Elementary Schools Kyrene De Las Lomas School
Middle Schools Kyrene Centennial Middle School
High Schools Tempe High School
School District Tempe Union High School District
Others
HOA Name THE POINTE SOUTH MTN
HOA Fee Include Maintenance Grounds,Street Maint
Senior Community No
Tax ID 301-41-642
Ownership Fee Simple
Acceptable Financing Cash, Conventional, FHA, VA Loan
Horse Property N
Disclosures Agency Discl Req, Other (See Remarks), Seller Discl Avail
Possession Close Of Escrow, By Agreement
Listing Terms Cash, Conventional, FHA, VA Loan

Copyright 2025 Arizona Regional Multiple Listing Service, Inc. All rights reserved.






