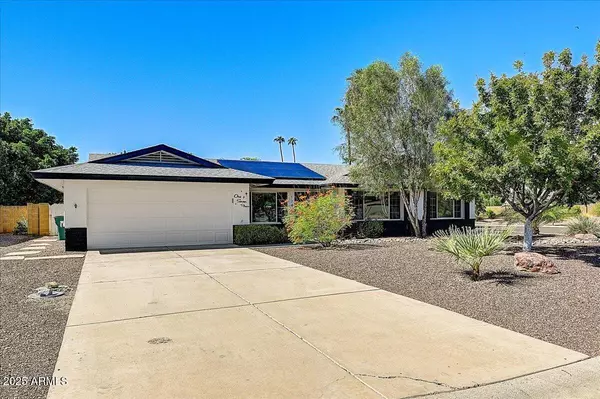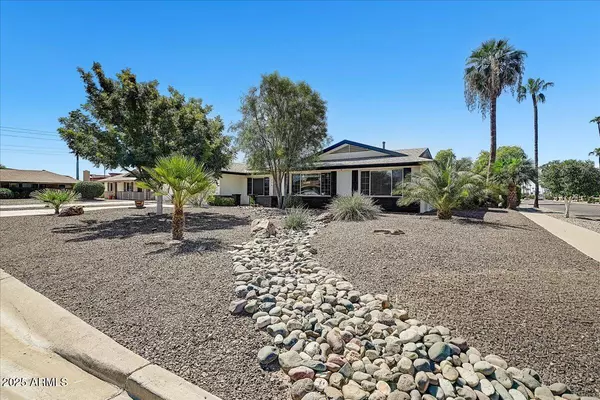
174 S SAGEBRUSH Circle Litchfield Park, AZ 85340
4 Beds
2 Baths
1,969 SqFt
UPDATED:
Key Details
Property Type Single Family Home
Sub Type Single Family Residence
Listing Status Active
Purchase Type For Sale
Square Footage 1,969 sqft
Price per Sqft $330
Subdivision Litchfield Park Subdivision No. 15-A
MLS Listing ID 6927861
Style Ranch
Bedrooms 4
HOA Y/N No
Year Built 1969
Annual Tax Amount $1,982
Tax Year 2024
Lot Size 9,844 Sqft
Acres 0.23
Property Sub-Type Single Family Residence
Source Arizona Regional Multiple Listing Service (ARMLS)
Property Description
Step inside and discover an inviting open-concept floor plan with beautiful hardwood floors, upgraded baseboards, and a warm neutral palette that instantly feels like home. The chef's kitchen is a showstopper, featuring stainless steel appliances, custom grey shaker cabinets, granite countertops, farmhouse sink, gas range, and a spacious pantry. The cozy laundry room with double storage opens right to the backyard, making everyday living easy and functional.
This home offers 4 bedrooms and a large den/bonus room, giving you space to fit your lifestyle; whether that's working from home, entertaining, or relaxing with family. The primary suite feels like a retreat with crown molding, a walk-in closet, and a spa-inspired bathroom complete with Carrera marble vanity and a subway-tiled shower. The second bath is equally stylish with marble details and updated finishes.
Step outside and you'll fall in love with your private resort-style backyard. Picture yourself enjoying a morning coffee under mature trees, listening to the sound of cascading waterfalls in the sparkling heated pool, or hosting friends by the built-in BBQ. Fresh-cut grass, a vibrant lemon tree, and lush landscaping make this outdoor space a true escape; perfect for entertaining or simply unwinding at the end of the day.
This is more than just a home, it's your chance to live in one of the Valley's most cherished communities, where parks, schools, and dining are all just around the corner. Homes like this in The Park don't come around often.
Location
State AZ
County Maricopa
Community Litchfield Park Subdivision No. 15-A
Area Maricopa
Direction North on Wigwam Blvd and Indian School. Turn left on Villa Nueva.
Rooms
Other Rooms Great Room
Master Bedroom Not split
Den/Bedroom Plus 5
Separate Den/Office Y
Interior
Interior Features High Speed Internet, Granite Counters, Double Vanity, Breakfast Bar, No Interior Steps, Pantry, Full Bth Master Bdrm
Heating Natural Gas
Cooling Central Air, Ceiling Fan(s)
Flooring Carpet, Wood
Window Features Dual Pane
Appliance Gas Cooktop, Water Purifier
SPA None
Exterior
Exterior Feature Built-in Barbecue
Parking Features Attch'd Gar Cabinets
Garage Spaces 2.0
Garage Description 2.0
Fence Block
Pool Play Pool, Fenced, Heated
Community Features Playground, Biking/Walking Path
Utilities Available APS
Roof Type Composition
Porch Covered Patio(s), Patio
Total Parking Spaces 2
Private Pool Yes
Building
Lot Description Sprinklers In Rear, Sprinklers In Front, Corner Lot, Desert Back, Desert Front, Cul-De-Sac, Grass Back, Auto Timer H2O Front, Auto Timer H2O Back
Story 1
Builder Name SUGGS
Sewer Public Sewer
Water Pvt Water Company
Architectural Style Ranch
Structure Type Built-in Barbecue
New Construction No
Schools
Elementary Schools Litchfield Elementary School
Middle Schools Western Sky Middle School
High Schools Millennium High School
School District Agua Fria Union High School District
Others
HOA Fee Include No Fees
Senior Community No
Tax ID 501-71-044
Ownership Fee Simple
Acceptable Financing Cash, Conventional, 1031 Exchange, FHA, VA Loan
Horse Property N
Disclosures Agency Discl Req, Seller Discl Avail, Vicinity of an Airport
Possession Close Of Escrow
Listing Terms Cash, Conventional, 1031 Exchange, FHA, VA Loan
Virtual Tour https://my.matterport.com/show/?m=9tizULPDW4E&mls=1

Copyright 2025 Arizona Regional Multiple Listing Service, Inc. All rights reserved.






