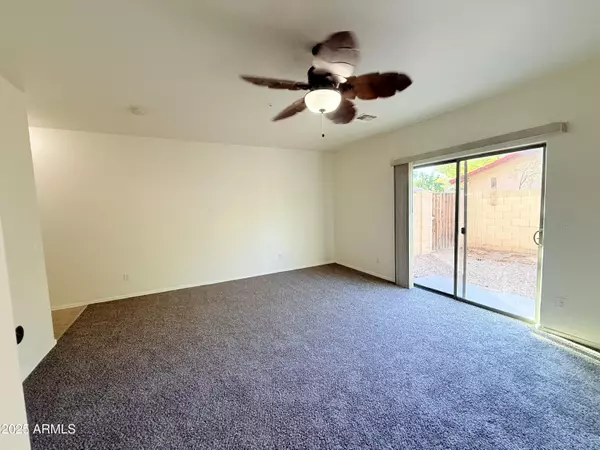
15818 N 25TH Street #104 Phoenix, AZ 85032
3 Beds
2.5 Baths
1,355 SqFt
UPDATED:
Key Details
Property Type Townhouse
Sub Type Townhouse
Listing Status Active
Purchase Type For Sale
Square Footage 1,355 sqft
Price per Sqft $232
Subdivision Greenway Estates Condominium
MLS Listing ID 6920992
Style Territorial/Santa Fe
Bedrooms 3
HOA Fees $220/mo
HOA Y/N Yes
Year Built 2006
Annual Tax Amount $852
Tax Year 2024
Lot Size 900 Sqft
Acres 0.02
Property Sub-Type Townhouse
Source Arizona Regional Multiple Listing Service (ARMLS)
Property Description
The well-designed floorplan offers three generously sized bedrooms upstairs, including a master suite with a large walk-in closet and a versatile desk area ideal for a home office.
Community amenities include water, sewer, trash, and a blanket insurance policy, all conveniently covered in the HOA fee. Quick and easy freeway access to Loop 101 and SR-51.
Location
State AZ
County Maricopa
Community Greenway Estates Condominium
Direction East on Greenway Parkway, south on 25th St to the gated community on your right hand-side.
Rooms
Den/Bedroom Plus 3
Separate Den/Office N
Interior
Interior Features 9+ Flat Ceilings, Full Bth Master Bdrm, Laminate Counters
Heating Electric
Cooling Central Air, Ceiling Fan(s)
Flooring Carpet, Tile
Fireplaces Type None
Fireplace No
Window Features Solar Screens,Dual Pane
SPA None
Laundry Wshr/Dry HookUp Only
Exterior
Parking Features Garage Door Opener
Garage Spaces 2.0
Garage Description 2.0
Fence Block
Community Features Gated
Roof Type Built-Up
Porch Patio
Private Pool No
Building
Lot Description Gravel/Stone Front, Gravel/Stone Back
Story 2
Builder Name Unnown
Sewer Public Sewer
Water City Water
Architectural Style Territorial/Santa Fe
New Construction No
Schools
Elementary Schools Palomino Primary School
Middle Schools Palomino Intermediate School
High Schools Paradise Valley High School
School District Paradise Valley Unified District
Others
HOA Name Vision Community Mgt
HOA Fee Include Roof Repair,Insurance,Sewer,Maintenance Grounds,Trash,Water,Roof Replacement
Senior Community No
Tax ID 214-40-423
Ownership Condominium
Acceptable Financing Cash, Conventional, FHA
Horse Property N
Disclosures Agency Discl Req, Seller Discl Avail
Possession Close Of Escrow
Listing Terms Cash, Conventional, FHA

Copyright 2025 Arizona Regional Multiple Listing Service, Inc. All rights reserved.






