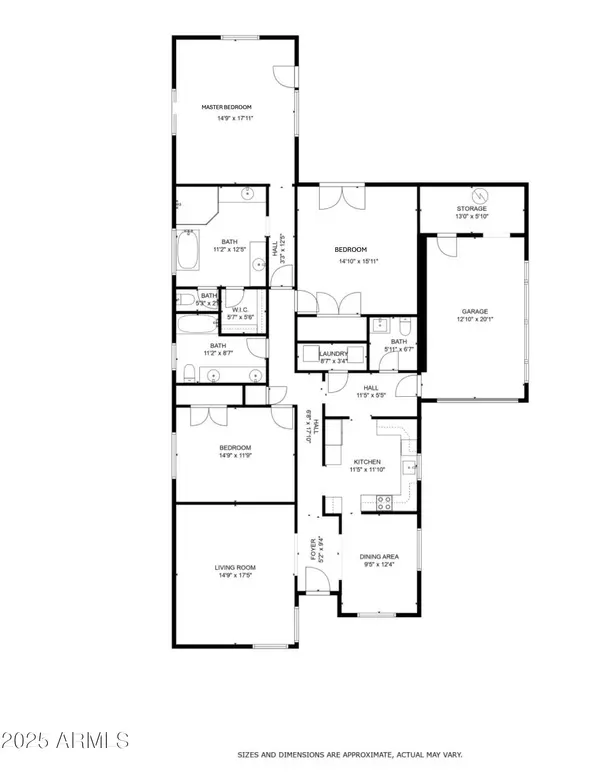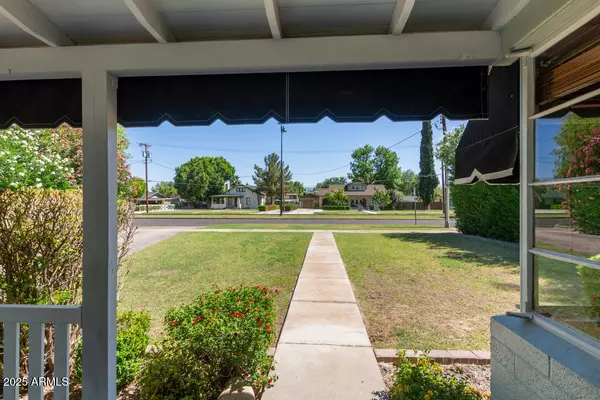152 W 2ND Street Mesa, AZ 85201
3 Beds
2.5 Baths
2,090 SqFt
UPDATED:
Key Details
Property Type Single Family Home
Sub Type Single Family Residence
Listing Status Active
Purchase Type For Sale
Square Footage 2,090 sqft
Price per Sqft $346
Subdivision Mesa Arizona
MLS Listing ID 6908756
Style Ranch
Bedrooms 3
HOA Y/N No
Year Built 1951
Annual Tax Amount $1,487
Tax Year 2024
Lot Size 9,985 Sqft
Acres 0.23
Property Sub-Type Single Family Residence
Source Arizona Regional Multiple Listing Service (ARMLS)
Property Description
Set on an oversized lot, the home is designed for both comfort and entertaining, offering expansive indoor and outdoor living areas while preserving some elements and character of the early 1950's when the home was originally built. The grounds are enhanced by a paver driveway, lush new landscaping, and multiple outdoor gathering spaces including a covered paver patio, separate pavilion-style Ramada, and a generous backyard designed for entertaining. 2023 sod and an upgraded irrigation and sprinkler system ensure year-round curb appeal, while additional paver walkways and patios provide both function and aesthetic continuity throughout the outdoor areas.
Inside, the home is beautifully maintained and tastefully upgraded. The spacious floor plan features wood-like tile flooring throughout, creating a seamless flow from room to room. Elegant crown molding and custom details elevate the interiors, while large windows welcome natural light into the living spaces. The gourmet kitchen is a centerpiece, designed with both form and function in mind.
The primary suite is a true retreat, with a spa-like master bath that includes a luxurious clawfoot soaking tub, dual vanities, an oversized glass shower, and a walk-in closet with generous storage. Secondary bedrooms and baths are equally well-appointed, providing comfort for family and guests alike.
Beyond its beauty, the home has had significant investments in major systems. The roof was replaced in 2012, ensuring longevity and peace of mind. Mechanical updates include a high-efficiency Trane HVAC system installed in 2021, new ductwork in 2023, and a major sewer line replacement in 2023. That same year, extensive landscape improvements were completed, and wood-like tile flooring was installed throughout the home. In 2025, further upgrades were added, including epoxy lining of the original cast-iron pipes beneath the home and a complete replacement and modernization of the main electrical panel. These improvements provide not only comfort and reliability but also long-term value for the next homeowner.
A large garage with additional storage completes the property, offering practical convenience. Altogether, this residence blends historical prestige with modern amenities, making it a truly unique opportunity to own a piece of Mesa's heritage while enjoying the benefits of a thoughtfully modernized home.
Location
State AZ
County Maricopa
Community Mesa Arizona
Direction Best to approach the home from the West as 152 W 2nd is a Boulevard and the home is located on north side of the street and the traffic flows from east to west. From Country Club Rd and University proceed East on University, then South on MacDonald and then West W 2nd St. From W Main St and MacDonald proceed North on MacDonald and then West on W 2nd St.
Rooms
Den/Bedroom Plus 3
Separate Den/Office N
Interior
Interior Features High Speed Internet, Double Vanity, No Interior Steps, Soft Water Loop, Pantry, Full Bth Master Bdrm, Separate Shwr & Tub
Heating Natural Gas
Cooling Central Air
Flooring Carpet, Tile
Fireplaces Type None
Fireplace No
SPA None
Exterior
Exterior Feature Private Yard, Storage
Parking Features Garage Door Opener, Extended Length Garage, Separate Strge Area
Garage Spaces 1.0
Garage Description 1.0
Fence Other, Block
Community Features Near Light Rail Stop, Historic District
Roof Type Composition
Porch Covered Patio(s), Patio
Private Pool No
Building
Lot Description Sprinklers In Rear, Sprinklers In Front, Grass Front, Grass Back, Auto Timer H2O Front, Auto Timer H2O Back
Story 1
Builder Name Unknown
Sewer Public Sewer
Water City Water
Architectural Style Ranch
Structure Type Private Yard,Storage
New Construction No
Schools
Elementary Schools Emerson Elementary School
Middle Schools Carson Junior High School
High Schools Westwood High School
School District Mesa Unified District
Others
HOA Fee Include No Fees
Senior Community No
Tax ID 138-58-008
Ownership Fee Simple
Acceptable Financing Cash, Conventional, FHA, VA Loan
Horse Property N
Listing Terms Cash, Conventional, FHA, VA Loan

Copyright 2025 Arizona Regional Multiple Listing Service, Inc. All rights reserved.





