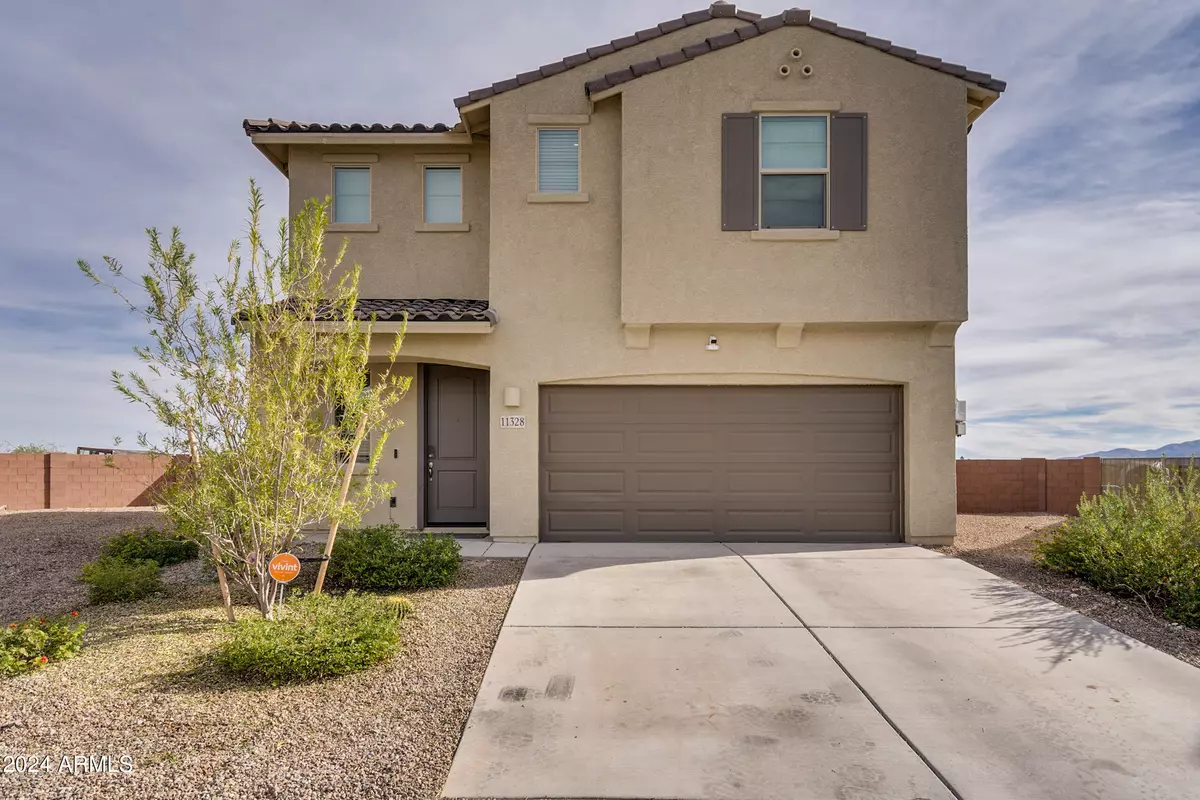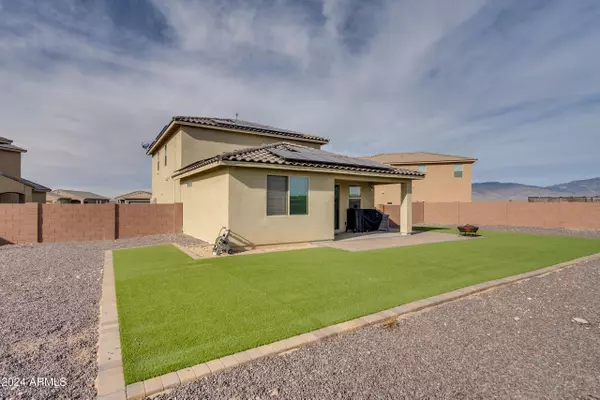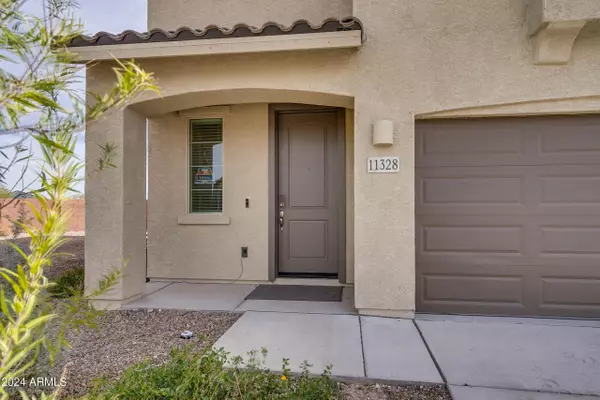
11328 S Weismann Drive Vail, AZ 85641
4 Beds
2.5 Baths
2,384 SqFt
UPDATED:
12/12/2024 03:19 AM
Key Details
Property Type Single Family Home
Sub Type Single Family - Detached
Listing Status Active
Purchase Type For Sale
Square Footage 2,384 sqft
Price per Sqft $188
Subdivision Hanson Ridge
MLS Listing ID 6792388
Style Contemporary
Bedrooms 4
HOA Fees $72/qua
HOA Y/N Yes
Originating Board Arizona Regional Multiple Listing Service (ARMLS)
Year Built 2023
Annual Tax Amount $3,419
Tax Year 2023
Lot Size 10,019 Sqft
Acres 0.23
Property Description
Solar financed.
Location
State AZ
County Pima
Community Hanson Ridge
Direction -10 milepost 279 (Vail Interchange), go Left to N Colossal Cave to E Trotter Sisters Drive. E Trotter Sisters Drive to S Joel Drive, Left into the subdivision. left onto E. Russo Drive. E Joffroy Dr
Rooms
Other Rooms Loft, Family Room
Master Bedroom Downstairs
Den/Bedroom Plus 5
Separate Den/Office N
Interior
Interior Features Master Downstairs, Eat-in Kitchen, Breakfast Bar, Kitchen Island, Double Vanity, Full Bth Master Bdrm, High Speed Internet, Smart Home, Granite Counters
Heating Natural Gas
Cooling Refrigeration, Ceiling Fan(s)
Flooring Carpet, Tile
Fireplaces Number No Fireplace
Fireplaces Type None
Fireplace No
Window Features Dual Pane
SPA None
Exterior
Exterior Feature Patio
Garage Spaces 2.0
Garage Description 2.0
Fence Block
Pool None
Landscape Description Irrigation Back, Irrigation Front
Community Features Playground, Biking/Walking Path
Amenities Available None
Roof Type Tile
Private Pool No
Building
Lot Description Desert Front, Cul-De-Sac, Gravel/Stone Back, Synthetic Grass Back, Irrigation Front, Irrigation Back
Story 2
Builder Name Merritage
Sewer Public Sewer
Water City Water
Architectural Style Contemporary
Structure Type Patio
New Construction No
Schools
High Schools Cienega High School
School District Vail Unified District
Others
HOA Name Hanson Ridge Homeown
HOA Fee Include No Fees
Senior Community No
Tax ID 305-08-541-0
Ownership Fee Simple
Acceptable Financing Conventional, FHA, VA Loan
Horse Property N
Listing Terms Conventional, FHA, VA Loan

Copyright 2024 Arizona Regional Multiple Listing Service, Inc. All rights reserved.






