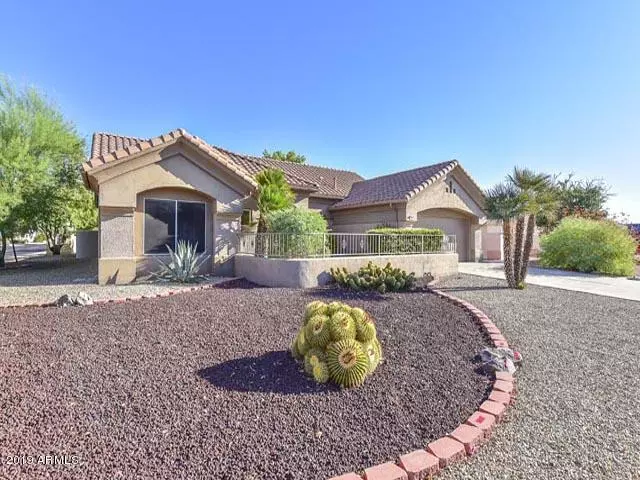$259,001
$270,480
4.2%For more information regarding the value of a property, please contact us for a free consultation.
15626 W HERITAGE Drive Sun City West, AZ 85375
2 Beds
2 Baths
1,793 SqFt
Key Details
Sold Price $259,001
Property Type Single Family Home
Sub Type Single Family Residence
Listing Status Sold
Purchase Type For Sale
Square Footage 1,793 sqft
Price per Sqft $144
Subdivision Sun City West
MLS Listing ID 5982804
Sold Date 12/31/19
Bedrooms 2
HOA Y/N No
Year Built 1992
Annual Tax Amount $1,438
Tax Year 2019
Lot Size 9,438 Sqft
Acres 0.22
Property Sub-Type Single Family Residence
Source Arizona Regional Multiple Listing Service (ARMLS)
Property Description
PRICE REDUCED!!! Walk in through a beautiful courtyard and then through the double doors to a gorgeous foyer, formal living and dining rooms. The kitchen is amazing with upgraded cabinets, thick slab granite counter-tops, designer tile backspash and plenty of space for dining. Family room opens to the kitchen and dining rooms which have sliding glass doors leading to the covered patio. The guest bedroom has a walk-in-closet, a picture window and is serviced by the hall bath. Master suite has a lovely bay window, walk-in-closet and a bath with double sinks and walk-in shower. Inside laundry leads to a bonus space that can be used for an office or craft room. The back yard is delightful. Choose an agent of your choice and see this home today. Located in a 55+ Area
Location
State AZ
County Maricopa
Community Sun City West
Direction From RH Johnson and Bell Rd., travel north on RH Johnson then north on 151st Avenue and west on Heritage to home.
Rooms
Other Rooms Family Room
Master Bedroom Split
Den/Bedroom Plus 3
Separate Den/Office Y
Interior
Interior Features Double Vanity, Eat-in Kitchen
Heating Natural Gas
Cooling Central Air, Ceiling Fan(s)
Fireplaces Type None
Fireplace No
Window Features Skylight(s)
SPA None
Exterior
Parking Features Garage Door Opener
Garage Spaces 2.0
Garage Description 2.0
Fence None
Pool None
Community Features Golf, Community Spa, Community Spa Htd
Roof Type Tile
Porch Covered Patio(s)
Private Pool No
Building
Lot Description Gravel/Stone Front, Gravel/Stone Back
Story 1
Builder Name Del Webb
Sewer Private Sewer
Water Pvt Water Company
New Construction No
Schools
Elementary Schools Adult
Middle Schools Adult
High Schools Adult
Others
HOA Fee Include No Fees,Other (See Remarks)
Senior Community Yes
Tax ID 232-20-476
Ownership Fee Simple
Acceptable Financing Cash, Conventional, FHA
Horse Property N
Disclosures Agency Discl Req
Possession Close Of Escrow
Listing Terms Cash, Conventional, FHA
Financing Conventional
Special Listing Condition HUD Owned, Age Restricted (See Remarks)
Read Less
Want to know what your home might be worth? Contact us for a FREE valuation!

Our team is ready to help you sell your home for the highest possible price ASAP

Copyright 2025 Arizona Regional Multiple Listing Service, Inc. All rights reserved.
Bought with Cactus Mountain Properties, LLC






